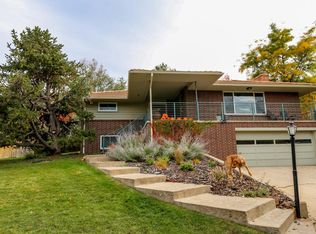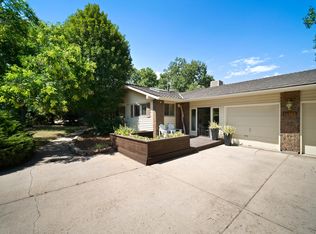Sold for $885,000 on 09/12/24
$885,000
14390 Foothill Road, Golden, CO 80401
3beds
2,077sqft
Single Family Residence
Built in 1957
0.26 Acres Lot
$850,700 Zestimate®
$426/sqft
$3,282 Estimated rent
Home value
$850,700
$791,000 - $910,000
$3,282/mo
Zestimate® history
Loading...
Owner options
Explore your selling options
What's special
Best deal in Applewood Mesa! Exceptional location at an exceptional value.
New furnace and water heater (March 2024) with transferable warranties. Thoughtfully updated, open floor plan makes great use of space with primary and guest rooms separated by shared living/entertaining areas. Backyard retreat with three-tiered waterfall is perfect for decompressing or entertaining. Located one of the most celebrated streets in the community. Walk or ride to two trailheads, Tanglewood and Maple Grove sports parks or Rolling Hills and Applewood Golf Courses. Popular route for cyclist. Keep the Swim Spa or make the most of the 15 ft X 15 ft concrete pad with 110 and 220 power by adding a "casita" or "tiny home" office. Minutes away from Lifetime Fitness, Applejacks, Whole Foods, Colorado Mills, Denver West and downtown Golden. Easy access to Denver job centers and the Mountains. Don't miss your chance to live on one of the most desirable streets in Applewood Mesa.
Zillow last checked: 8 hours ago
Listing updated: October 01, 2024 at 11:06am
Listed by:
Julie Leins 720-474-0928 julieleins@kw.com,
Keller Williams Advantage Realty LLC,
Win King 303-376-6333,
Keller Williams Realty Urban Elite
Bought with:
Rachel Sivak, 100088049
Fantastic Frank Colorado
Source: REcolorado,MLS#: 8477234
Facts & features
Interior
Bedrooms & bathrooms
- Bedrooms: 3
- Bathrooms: 2
- Full bathrooms: 2
- Main level bathrooms: 2
- Main level bedrooms: 3
Primary bedroom
- Level: Main
- Area: 504 Square Feet
- Dimensions: 28 x 18
Bedroom
- Level: Main
- Area: 120 Square Feet
- Dimensions: 12 x 10
Bedroom
- Level: Main
- Area: 120 Square Feet
- Dimensions: 12 x 10
Primary bathroom
- Level: Main
- Area: 48 Square Feet
- Dimensions: 8 x 6
Bathroom
- Level: Main
- Area: 48 Square Feet
- Dimensions: 8 x 6
Dining room
- Level: Main
Kitchen
- Level: Main
- Area: 420 Square Feet
- Dimensions: 28 x 15
Laundry
- Description: Next To Kitchen Can Be Moved To Linen Closet
- Level: Main
Living room
- Level: Main
- Area: 504 Square Feet
- Dimensions: 28 x 18
Heating
- Forced Air
Cooling
- Evaporative Cooling
Appliances
- Included: Cooktop, Dishwasher, Disposal, Gas Water Heater, Refrigerator, Self Cleaning Oven
Features
- Built-in Features
- Flooring: Carpet, Wood
- Has basement: No
- Number of fireplaces: 1
- Fireplace features: Living Room
Interior area
- Total structure area: 2,077
- Total interior livable area: 2,077 sqft
- Finished area above ground: 2,077
Property
Parking
- Total spaces: 2
- Parking features: Heated Garage
- Attached garage spaces: 2
Features
- Levels: One
- Stories: 1
- Patio & porch: Front Porch, Patio
- Exterior features: Barbecue, Garden, Lighting, Private Yard, Rain Gutters, Water Feature
- Fencing: Partial
- Has view: Yes
- View description: Mountain(s)
Lot
- Size: 0.26 Acres
- Features: Corner Lot, Foothills, Irrigated, Landscaped, Mountainous, Secluded, Sprinklers In Front, Sprinklers In Rear
Details
- Parcel number: 030130
- Zoning: MR2
- Special conditions: Standard
Construction
Type & style
- Home type: SingleFamily
- Architectural style: Contemporary
- Property subtype: Single Family Residence
Materials
- Brick, Frame
Condition
- Year built: 1957
Utilities & green energy
- Sewer: Public Sewer
- Water: Public
Community & neighborhood
Location
- Region: Golden
- Subdivision: Applewood Mesa
Other
Other facts
- Listing terms: 1031 Exchange,Cash,Conventional,Jumbo,Other,VA Loan
- Ownership: Individual
- Road surface type: Paved
Price history
| Date | Event | Price |
|---|---|---|
| 9/12/2024 | Sold | $885,000+1.1%$426/sqft |
Source: | ||
| 8/30/2024 | Pending sale | $875,000$421/sqft |
Source: | ||
| 8/16/2024 | Price change | $875,000-5.4%$421/sqft |
Source: | ||
| 8/6/2024 | Pending sale | $925,000$445/sqft |
Source: | ||
| 8/1/2024 | Price change | $925,000-2.1%$445/sqft |
Source: | ||
Public tax history
| Year | Property taxes | Tax assessment |
|---|---|---|
| 2024 | $5,364 +26.8% | $55,229 |
| 2023 | $4,230 -1.3% | $55,229 +29.8% |
| 2022 | $4,287 +8.6% | $42,550 -2.8% |
Find assessor info on the county website
Neighborhood: Applewood
Nearby schools
GreatSchools rating
- 6/10Maple Grove Elementary SchoolGrades: K-5Distance: 0.7 mi
- 5/10Everitt Middle SchoolGrades: 6-8Distance: 3.1 mi
- 9/10Golden High SchoolGrades: 9-12Distance: 2.7 mi
Schools provided by the listing agent
- Elementary: Maple Grove
- Middle: Everitt
- High: Golden
- District: Jefferson County R-1
Source: REcolorado. This data may not be complete. We recommend contacting the local school district to confirm school assignments for this home.
Get a cash offer in 3 minutes
Find out how much your home could sell for in as little as 3 minutes with a no-obligation cash offer.
Estimated market value
$850,700
Get a cash offer in 3 minutes
Find out how much your home could sell for in as little as 3 minutes with a no-obligation cash offer.
Estimated market value
$850,700

