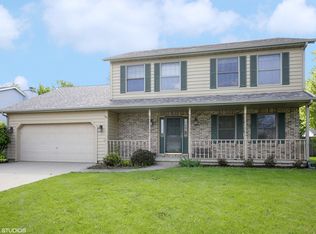Closed
$310,000
1439 William St, Sycamore, IL 60178
4beds
2,166sqft
Single Family Residence
Built in 1992
10,367.28 Square Feet Lot
$356,900 Zestimate®
$143/sqft
$2,801 Estimated rent
Home value
$356,900
$339,000 - $375,000
$2,801/mo
Zestimate® history
Loading...
Owner options
Explore your selling options
What's special
MULTIPLE OFFERS - HIGHEST AND BEST BY MONDAY 5/22/23 AT 3 PM. Move in Ready home located in the desirable Maple Terrace subdivision! This 2 story home offers 4 bedrooms, 2.5 bathrooms and full unfinished basement. Main level has been freshly painted, features newer (2020) carpeting and solid 6 panel doors! Formal living room with bay window! Family room features wood burning brick fireplace. Separate dining room could be used as an office or play room!! Kitchen offers a separate eating area, pantry, ample counter space, oak cabinets and corner sink. Convenient 1st floor laundry and 1/2 bath. Expansive primary bedroom with partial cathedral ceiling and en suite that offers dual sinks and two closets. 3 additional bedrooms and additional full hall bath complete the upstairs. The full unfinished basement is equipped with recessed lighting, a slop sink and a radon mitigation system. Spacious backyard with a swing set and large double door shed. Concrete driveway with extra concrete pad. NEW Anderson windows and doors with full trim - 2021! Wooden deck repaired and refinished in 2022. Well cared for home located in a well established neighborhood. Just blocks from Larson Park (24 acres, playground, paths, etc) shopping and downtown Sycamore!!
Zillow last checked: 8 hours ago
Listing updated: August 09, 2023 at 02:07am
Listing courtesy of:
James DuMont 815-762-0085,
Baird & Warner Fox Valley - Geneva
Bought with:
Sophie Cormier
Coldwell Banker Realty
Source: MRED as distributed by MLS GRID,MLS#: 11775613
Facts & features
Interior
Bedrooms & bathrooms
- Bedrooms: 4
- Bathrooms: 3
- Full bathrooms: 2
- 1/2 bathrooms: 1
Primary bedroom
- Features: Flooring (Wood Laminate), Bathroom (Full)
- Level: Second
- Area: 264 Square Feet
- Dimensions: 22X12
Bedroom 2
- Features: Flooring (Wood Laminate)
- Level: Second
- Area: 143 Square Feet
- Dimensions: 13X11
Bedroom 3
- Features: Flooring (Wood Laminate)
- Level: Second
- Area: 132 Square Feet
- Dimensions: 12X11
Bedroom 4
- Features: Flooring (Wood Laminate)
- Level: Second
- Area: 90 Square Feet
- Dimensions: 10X9
Deck
- Level: Main
- Area: 160 Square Feet
- Dimensions: 16X10
Dining room
- Features: Flooring (Carpet)
- Level: Main
- Area: 132 Square Feet
- Dimensions: 12X11
Eating area
- Features: Flooring (Vinyl)
- Level: Main
- Area: 168 Square Feet
- Dimensions: 14X12
Family room
- Features: Flooring (Carpet)
- Level: Main
- Area: 225 Square Feet
- Dimensions: 15X15
Foyer
- Features: Flooring (Vinyl)
- Level: Main
- Area: 84 Square Feet
- Dimensions: 14X6
Kitchen
- Features: Kitchen (Eating Area-Table Space), Flooring (Vinyl)
- Level: Main
- Area: 121 Square Feet
- Dimensions: 11X11
Laundry
- Features: Flooring (Vinyl)
- Level: Main
- Area: 30 Square Feet
- Dimensions: 6X5
Living room
- Features: Flooring (Carpet)
- Level: Main
- Area: 221 Square Feet
- Dimensions: 17X13
Heating
- Natural Gas, Forced Air
Cooling
- Central Air
Appliances
- Included: Range, Microwave, Dishwasher, Refrigerator, Washer, Dryer, Disposal
- Laundry: Main Level
Features
- Basement: Unfinished,Full
- Number of fireplaces: 1
- Fireplace features: Wood Burning, Family Room
Interior area
- Total structure area: 0
- Total interior livable area: 2,166 sqft
Property
Parking
- Total spaces: 2
- Parking features: Concrete, Garage Door Opener, On Site, Garage Owned, Attached, Garage
- Attached garage spaces: 2
- Has uncovered spaces: Yes
Accessibility
- Accessibility features: No Disability Access
Features
- Stories: 2
- Patio & porch: Deck
Lot
- Size: 10,367 sqft
- Dimensions: 129 X 80
Details
- Additional structures: Shed(s)
- Parcel number: 0629146004
- Special conditions: None
- Other equipment: Water-Softener Owned, Ceiling Fan(s), Sump Pump, Radon Mitigation System
Construction
Type & style
- Home type: SingleFamily
- Property subtype: Single Family Residence
Materials
- Vinyl Siding
- Foundation: Concrete Perimeter
- Roof: Asphalt
Condition
- New construction: No
- Year built: 1992
Utilities & green energy
- Electric: Circuit Breakers, 200+ Amp Service
- Sewer: Public Sewer
- Water: Public
Community & neighborhood
Community
- Community features: Park, Lake, Curbs, Sidewalks, Street Lights, Street Paved
Location
- Region: Sycamore
- Subdivision: Maple Terrace
HOA & financial
HOA
- Services included: None
Other
Other facts
- Listing terms: Conventional
- Ownership: Fee Simple
Price history
| Date | Event | Price |
|---|---|---|
| 8/4/2023 | Sold | $310,000+3.4%$143/sqft |
Source: | ||
| 6/11/2023 | Listing removed | -- |
Source: | ||
| 5/23/2023 | Contingent | $299,900$138/sqft |
Source: | ||
| 5/19/2023 | Listed for sale | $299,900+53%$138/sqft |
Source: | ||
| 5/3/2013 | Sold | $196,000-2%$90/sqft |
Source: | ||
Public tax history
| Year | Property taxes | Tax assessment |
|---|---|---|
| 2024 | $8,275 +1.2% | $105,536 +9.5% |
| 2023 | $8,175 +4.7% | $96,371 +9% |
| 2022 | $7,808 +5.1% | $88,389 +6.5% |
Find assessor info on the county website
Neighborhood: 60178
Nearby schools
GreatSchools rating
- 8/10North Elementary SchoolGrades: K-5Distance: 0.4 mi
- 5/10Sycamore Middle SchoolGrades: 6-8Distance: 0.9 mi
- 8/10Sycamore High SchoolGrades: 9-12Distance: 1.4 mi
Schools provided by the listing agent
- District: 427
Source: MRED as distributed by MLS GRID. This data may not be complete. We recommend contacting the local school district to confirm school assignments for this home.

Get pre-qualified for a loan
At Zillow Home Loans, we can pre-qualify you in as little as 5 minutes with no impact to your credit score.An equal housing lender. NMLS #10287.
