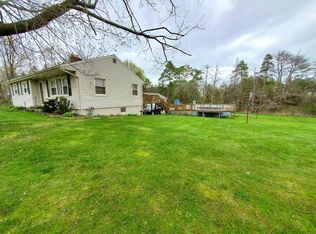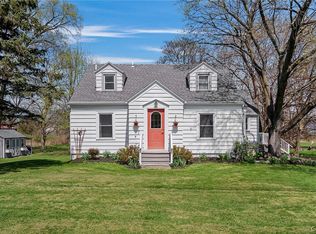Closed
$555,000
1439 Trumansburg Rd, Ithaca, NY 14850
4beds
3,960sqft
Single Family Residence
Built in 2003
8.63 Acres Lot
$644,900 Zestimate®
$140/sqft
$3,406 Estimated rent
Home value
$644,900
$593,000 - $696,000
$3,406/mo
Zestimate® history
Loading...
Owner options
Explore your selling options
What's special
Spectacular 4BR 3.5 Bath colonial home set WAY back off the road. Pull into a large 3 car garage to enter this 3900+ SF home. A spacious granite kitchen overlooks a private back yard. Formal dining, living and office on the first floor. The finished basement will be the center of fun for family and guests- complete with a full bath. Upstairs features 4BR and 2 full baths. Oversized primary suite with large walk-in closet and full bath. There is even a landing area with built-in bookshelves which would make a great office or upstairs entertainment nook. Set on 8.65 acres of land, there is something for everyone to love about this property. Just a few minutes’ drive to the hospital and downtown Ithaca. Come take a look at this hidden away retreat you’ll want to call home.
Zillow last checked: 8 hours ago
Listing updated: June 24, 2024 at 09:24am
Listed by:
Kyle Steele 607-342-2148,
Howard Hanna S Tier Inc
Bought with:
Lindsay Hart, 10491209901
RE/MAX In Motion
Source: NYSAMLSs,MLS#: R1520301 Originating MLS: Ithaca Board of Realtors
Originating MLS: Ithaca Board of Realtors
Facts & features
Interior
Bedrooms & bathrooms
- Bedrooms: 4
- Bathrooms: 4
- Full bathrooms: 3
- 1/2 bathrooms: 1
- Main level bathrooms: 1
Bedroom 1
- Level: Second
- Dimensions: 16 x 12
Bedroom 1
- Level: Second
- Dimensions: 16.00 x 12.00
Bedroom 2
- Level: Second
- Dimensions: 13 x 13
Bedroom 2
- Level: Second
- Dimensions: 13.00 x 13.00
Bedroom 3
- Level: Second
- Dimensions: 13 x 12
Bedroom 3
- Level: Second
- Dimensions: 13.00 x 12.00
Bedroom 4
- Level: Second
- Dimensions: 13 x 11
Bedroom 4
- Level: Second
- Dimensions: 13.00 x 11.00
Dining room
- Level: First
- Dimensions: 13 x 14
Dining room
- Level: First
- Dimensions: 13.00 x 14.00
Family room
- Level: First
- Dimensions: 17 x 13
Family room
- Level: First
- Dimensions: 17.00 x 13.00
Kitchen
- Level: First
- Dimensions: 20 x 14
Kitchen
- Level: First
- Dimensions: 20.00 x 14.00
Living room
- Level: First
- Dimensions: 17 x 13
Living room
- Level: First
- Dimensions: 17.00 x 13.00
Other
- Level: Basement
- Dimensions: 16 x 13
Other
- Level: Basement
- Dimensions: 38 x 13
Other
- Level: Basement
- Dimensions: 38.00 x 13.00
Other
- Level: Basement
- Dimensions: 16.00 x 13.00
Heating
- Propane, Baseboard, Hot Water, Radiant
Appliances
- Included: Dishwasher, Electric Water Heater, Gas Oven, Gas Range, Refrigerator
- Laundry: Main Level
Features
- Entrance Foyer, Separate/Formal Living Room, Granite Counters, Home Office, Kitchen Island, Pantry, Storage, Solid Surface Counters, Workshop
- Flooring: Ceramic Tile, Hardwood, Varies
- Basement: Full,Finished,Sump Pump
- Number of fireplaces: 1
Interior area
- Total structure area: 3,960
- Total interior livable area: 3,960 sqft
Property
Parking
- Total spaces: 3
- Parking features: Attached, Garage
- Attached garage spaces: 3
Features
- Stories: 3
- Patio & porch: Open, Porch
- Exterior features: Blacktop Driveway, Gravel Driveway, Propane Tank - Leased
Lot
- Size: 8.63 Acres
- Dimensions: 214 x 292
- Features: Secluded, Wooded
Details
- Parcel number: 50308902300000010410020000
- Special conditions: Standard
Construction
Type & style
- Home type: SingleFamily
- Architectural style: Two Story
- Property subtype: Single Family Residence
Materials
- Composite Siding
- Foundation: Poured
- Roof: Asphalt
Condition
- Resale
- Year built: 2003
Utilities & green energy
- Sewer: Septic Tank
- Water: Connected, Public
- Utilities for property: High Speed Internet Available, Water Connected
Community & neighborhood
Location
- Region: Ithaca
Other
Other facts
- Listing terms: Assumable,Cash,Conventional,Lender Approval,Private Financing Available
Price history
| Date | Event | Price |
|---|---|---|
| 2/27/2025 | Sold | $555,000$140/sqft |
Source: Public Record Report a problem | ||
| 5/7/2024 | Sold | $555,000-5.1%$140/sqft |
Source: | ||
| 2/26/2024 | Pending sale | $585,000$148/sqft |
Source: | ||
| 2/7/2024 | Listed for sale | $585,000+67.5%$148/sqft |
Source: | ||
| 8/14/2015 | Sold | $349,250-3.7%$88/sqft |
Source: | ||
Public tax history
| Year | Property taxes | Tax assessment |
|---|---|---|
| 2024 | -- | $535,000 +25% |
| 2023 | -- | $428,000 +10% |
| 2022 | -- | $389,000 +5.1% |
Find assessor info on the county website
Neighborhood: Northwest Ithaca
Nearby schools
GreatSchools rating
- 6/10Cayuga Heights ElementaryGrades: K-5Distance: 3.2 mi
- 6/10Boynton Middle SchoolGrades: 6-8Distance: 2.8 mi
- 9/10Ithaca Senior High SchoolGrades: 9-12Distance: 2.9 mi
Schools provided by the listing agent
- Elementary: Enfield
- Middle: Boynton Middle
- High: Ithaca Senior High
- District: Ithaca
Source: NYSAMLSs. This data may not be complete. We recommend contacting the local school district to confirm school assignments for this home.

