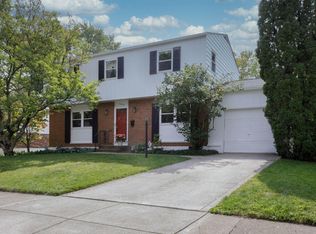Welcome home to this beautiful mid century ranch style home with open floor plan, bright with many windows, showings start 8/14, light & bright rooms, modern new interior paint, large, fenced backyard with covered deck, 8x10 shed on concrete slab 2019, 3 Bedroom and 2 full baths new tub 2020, Stainless Steel appliances and Cabinets 2017, Roof 2017, Windows 2017, AC condenser 2017, first floor living rooms ready for holiday gatherings, full basement with great room, sidewalks, resealed driveway 2020, so much more...
This property is off market, which means it's not currently listed for sale or rent on Zillow. This may be different from what's available on other websites or public sources.
