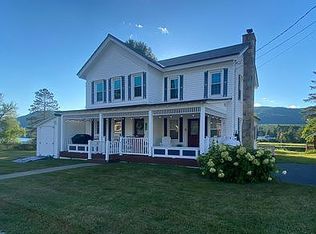Closed
$675,000
1439 State Route 30, Wells, NY 12190
4beds
2,424sqft
Single Family Residence, Residential
Built in 1920
0.28 Acres Lot
$675,600 Zestimate®
$278/sqft
$2,022 Estimated rent
Home value
$675,600
Estimated sales range
Not available
$2,022/mo
Zestimate® history
Loading...
Owner options
Explore your selling options
What's special
Zillow last checked: 8 hours ago
Listing updated: July 07, 2025 at 04:34am
Listed by:
Derek Greene 860-560-1006,
The Greene Realty Group
Bought with:
Lawrence P Magguilli, 10301212987
Beverwijck Realty, LLC
Source: Global MLS,MLS#: 202516505
Facts & features
Interior
Bedrooms & bathrooms
- Bedrooms: 4
- Bathrooms: 2
- Full bathrooms: 2
Bedroom
- Level: Second
Bedroom
- Level: Second
Bedroom
- Level: Second
Bedroom
- Level: Second
Dining room
- Level: First
Game room
- Level: First
Kitchen
- Level: First
Living room
- Level: First
Sun room
- Level: First
Sun room
- Level: First
Heating
- Propane
Cooling
- None
Appliances
- Included: Microwave, Range, Refrigerator, Tankless Water Heater, Washer/Dryer, Wine Cooler
Features
- Dry Bar
- Flooring: Tile, Hardwood
- Basement: Walk-Out Access
- Number of fireplaces: 2
- Fireplace features: Family Room, Pellet Stove
Interior area
- Total structure area: 2,424
- Total interior livable area: 2,424 sqft
- Finished area above ground: 2,424
- Finished area below ground: 0
Property
Parking
- Total spaces: 4
- Parking features: Off Street
Features
- Exterior features: Gas Grill
- Has view: Yes
- View description: Mountain(s), Lake
- Has water view: Yes
- Water view: Lake
- Waterfront features: Lake Front
- Body of water: Lake Algonquin
Lot
- Size: 0.28 Acres
- Features: Waterfront
Details
- Parcel number: 130.014132 200
- Zoning description: Single Residence
- Special conditions: Standard
Construction
Type & style
- Home type: SingleFamily
- Architectural style: Other
- Property subtype: Single Family Residence, Residential
Materials
- Vinyl Siding
- Foundation: Stone
- Roof: Composition
Condition
- New construction: No
- Year built: 1920
Utilities & green energy
- Sewer: Septic Tank
- Water: Public
Community & neighborhood
Location
- Region: Wells
Price history
| Date | Event | Price |
|---|---|---|
| 7/3/2025 | Sold | $675,000-3.4%$278/sqft |
Source: | ||
| 6/14/2025 | Pending sale | $698,900$288/sqft |
Source: | ||
| 5/2/2025 | Listed for sale | $698,900+16.7%$288/sqft |
Source: | ||
| 9/7/2024 | Listing removed | $598,900$247/sqft |
Source: | ||
| 8/7/2023 | Pending sale | $598,900$247/sqft |
Source: | ||
Public tax history
Tax history is unavailable.
Neighborhood: 12190
Nearby schools
GreatSchools rating
- 4/10Wells SchoolGrades: PK-12Distance: 1.6 mi
Schools provided by the listing agent
- Elementary: Wells
- High: Wells
Source: Global MLS. This data may not be complete. We recommend contacting the local school district to confirm school assignments for this home.
