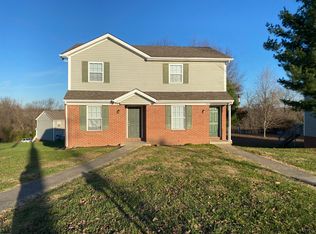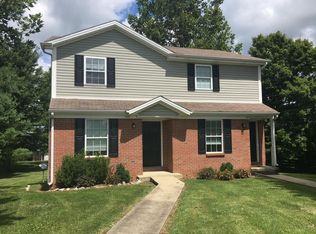Sold for $460,000 on 12/10/25
Zestimate®
$460,000
1439 Stanford Rd, Lancaster, KY 40444
4beds
3,400sqft
Single Family Residence
Built in 1827
5.75 Acres Lot
$460,000 Zestimate®
$135/sqft
$3,416 Estimated rent
Home value
$460,000
Estimated sales range
Not available
$3,416/mo
Zestimate® history
Loading...
Owner options
Explore your selling options
What's special
This historic property at 1439 Stanford Rd. in Lancaster, KY, was built in 1827 and boasts a charming Colonel style home with 4 BR and 2.5 baths. The spacious 3,400 sq. ft. living space includes on the main floor; one bedroom with walk-in closet and full bath, formal dining area, open country style kitchen with dining area, den, office, Livingroom, sunroom, mud/laundry room. The second floor; 3 large BR and full bath with soaking tub, separate shower and lots of storage. This home sits on a spacious 5.5+/- acres with a two car garage with bonus room and a dog kennel. With its rich history and space to roam, this property offers a unique opportunity for those seeking a blend of secluded country living with the convenience of town. Only a short drive to Lexington 45 min., Richmond 25 min., 15 min. to Danville. The home has undergone extensive additions and remodeling through the yrs. with modern convinces and a new roof in 2022. Additional acreage and horse barn is also available.
Zillow last checked: 8 hours ago
Listing updated: January 11, 2026 at 01:03am
Listed by:
Donna Mink,
Mink Realty
Bought with:
Bonnie F Harris, 281196
Bluegrass Home Group
Source: Imagine MLS,MLS#: 25010006
Facts & features
Interior
Bedrooms & bathrooms
- Bedrooms: 4
- Bathrooms: 3
- Full bathrooms: 2
- 1/2 bathrooms: 1
Primary bedroom
- Description: Walk in closet
- Level: First
Bedroom 1
- Level: Second
Bedroom 2
- Level: Second
Bedroom 3
- Level: Second
Bathroom 1
- Description: Full Bath
- Level: First
Bathroom 2
- Description: Full Bath
- Level: Second
Bathroom 3
- Description: Half Bath
- Level: First
Den
- Level: First
Dining room
- Level: First
Dining room
- Level: First
Kitchen
- Level: First
Living room
- Level: First
Living room
- Level: First
Office
- Level: First
Utility room
- Level: First
Heating
- Forced Air, Heat Pump
Cooling
- Heat Pump
Appliances
- Included: Disposal, Double Oven, Dishwasher, Microwave, Refrigerator, Trash Compactor, Cooktop
- Laundry: Electric Dryer Hookup, Main Level, Washer Hookup
Features
- Entrance Foyer, Master Downstairs, Walk-In Closet(s)
- Flooring: Carpet, Hardwood, Tile
- Doors: Storm Door(s)
- Basement: Concrete,Crawl Space,Interior Entry,Partial,Unfinished,Walk-Up Access
- Has fireplace: Yes
- Fireplace features: Family Room, Gas Log, Living Room, Master Bedroom, Wood Burning
Interior area
- Total structure area: 3,400
- Total interior livable area: 3,400 sqft
- Finished area above ground: 3,400
- Finished area below ground: 0
Property
Parking
- Total spaces: 2
- Parking features: Detached Garage, Driveway, Garage Faces Front
- Garage spaces: 2
- Has uncovered spaces: Yes
Features
- Levels: Two
- Fencing: Other,Wood
- Has view: Yes
- View description: Rural, Farm
Lot
- Size: 5.75 Acres
- Features: Secluded, Wooded
Details
- Parcel number: 28085
- Horses can be raised: Yes
Construction
Type & style
- Home type: SingleFamily
- Architectural style: Colonial
- Property subtype: Single Family Residence
Materials
- Wood Siding
- Foundation: Block, Stone
- Roof: Flat,Shingle
Condition
- New construction: No
- Year built: 1827
Utilities & green energy
- Sewer: Septic Tank
- Water: Public
Community & neighborhood
Security
- Security features: Security System Owned
Location
- Region: Lancaster
- Subdivision: Lancashire
Price history
| Date | Event | Price |
|---|---|---|
| 12/10/2025 | Sold | $460,000$135/sqft |
Source: | ||
| 11/7/2025 | Pending sale | $460,000$135/sqft |
Source: | ||
| 10/30/2025 | Price change | $460,000-3.2%$135/sqft |
Source: | ||
| 10/19/2025 | Listed for sale | $475,000$140/sqft |
Source: | ||
| 10/11/2025 | Contingent | $475,000$140/sqft |
Source: | ||
Public tax history
| Year | Property taxes | Tax assessment |
|---|---|---|
| 2021 | $1,234 -0.8% | $150,000 |
| 2020 | $1,244 | $150,000 +7.1% |
| 2019 | $1,244 +7.7% | $140,000 |
Find assessor info on the county website
Neighborhood: 40444
Nearby schools
GreatSchools rating
- 5/10Lancaster Elementary SchoolGrades: PK-5Distance: 1.5 mi
- 5/10Garrard Middle SchoolGrades: 6-8Distance: 1.5 mi
- 6/10Garrard County High SchoolGrades: 9-12Distance: 1 mi
Schools provided by the listing agent
- Elementary: Garrard Co
- Middle: Garrard Co
- High: Garrard Co
Source: Imagine MLS. This data may not be complete. We recommend contacting the local school district to confirm school assignments for this home.

Get pre-qualified for a loan
At Zillow Home Loans, we can pre-qualify you in as little as 5 minutes with no impact to your credit score.An equal housing lender. NMLS #10287.

