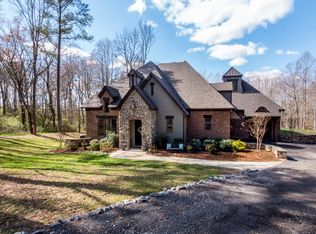Closed
$1,005,000
1439 Sherrer Rd, York, SC 29745
3beds
3,048sqft
Single Family Residence
Built in 2021
6.61 Acres Lot
$1,011,900 Zestimate®
$330/sqft
$3,578 Estimated rent
Home value
$1,011,900
$951,000 - $1.08M
$3,578/mo
Zestimate® history
Loading...
Owner options
Explore your selling options
What's special
From the moment you drive up to this immaculate one-story home, you will realize it is a jewel! Step inside to find a great room with brick fireplace and gas logs, custom built-ins, and coffered ceiling that opens into the incredible kitchen with quartz countertops, gas range, stainless appliances, and large island. With a split floor plan, the primary suite features a grand bedroom and exquisite bath. Two additional bedrooms have their own bathrooms that allow private space for everyone. Make sure you check out the study with the secure storage closet. An additional flex space can be used as a playroom, office, or separate den/sitting area. The back covered porch is perfect for entertaining with vaulted wood ceiling, brick fireplace, and an outdoor grilling area. Finally, you will be enthralled with the FIVE bay garage space, including two that are equipped with their own heating/cooling units. The possibilities are unending on this private property nestled in the middle of 6.6 acres.
Zillow last checked: 8 hours ago
Listing updated: December 16, 2024 at 11:27am
Listing Provided by:
Chris Beard chris@GuideTheWayHome.com,
Rinehart Realty Corporation
Bought with:
Cindy Ransone
NextHome Paramount
Source: Canopy MLS as distributed by MLS GRID,MLS#: 4192946
Facts & features
Interior
Bedrooms & bathrooms
- Bedrooms: 3
- Bathrooms: 4
- Full bathrooms: 3
- 1/2 bathrooms: 1
- Main level bedrooms: 3
Primary bedroom
- Level: Main
Bedroom s
- Level: Main
Bedroom s
- Level: Main
Bathroom full
- Level: Main
Breakfast
- Level: Main
Dining room
- Level: Main
Flex space
- Level: Main
Great room
- Level: Main
Kitchen
- Level: Main
Study
- Level: Main
Heating
- Central, Ductless
Cooling
- Central Air, Ductless
Appliances
- Included: Dishwasher, Gas Range, Microwave, Refrigerator, Wall Oven
- Laundry: Laundry Room
Features
- Flooring: Vinyl
- Has basement: No
- Fireplace features: Gas Log, Great Room, Porch
Interior area
- Total structure area: 3,048
- Total interior livable area: 3,048 sqft
- Finished area above ground: 3,048
- Finished area below ground: 0
Property
Parking
- Total spaces: 5
- Parking features: Driveway, Attached Garage, Garage on Main Level
- Attached garage spaces: 5
- Has uncovered spaces: Yes
Features
- Levels: One
- Stories: 1
- Patio & porch: Covered, Rear Porch
Lot
- Size: 6.61 Acres
Details
- Parcel number: 4530000041
- Zoning: AGC-I
- Special conditions: Standard
Construction
Type & style
- Home type: SingleFamily
- Property subtype: Single Family Residence
Materials
- Brick Partial, Hardboard Siding
- Foundation: Crawl Space
- Roof: Shingle
Condition
- New construction: No
- Year built: 2021
Utilities & green energy
- Sewer: Septic Installed
- Water: Well
Community & neighborhood
Location
- Region: York
- Subdivision: Olde York Farms
Other
Other facts
- Road surface type: Asphalt, Concrete, Paved
Price history
| Date | Event | Price |
|---|---|---|
| 12/16/2024 | Sold | $1,005,000+0.5%$330/sqft |
Source: | ||
| 10/25/2024 | Pending sale | $1,000,000$328/sqft |
Source: | ||
| 10/22/2024 | Listed for sale | $1,000,000$328/sqft |
Source: | ||
Public tax history
Tax history is unavailable.
Neighborhood: 29745
Nearby schools
GreatSchools rating
- 7/10Harold C. Johnson ElementaryGrades: PK-4Distance: 5 mi
- 3/10York Middle SchoolGrades: 7-8Distance: 6.2 mi
- 5/10York Comprehensive High SchoolGrades: 9-12Distance: 3.9 mi
Schools provided by the listing agent
- Elementary: Harold Johnson
- Middle: York
- High: York
Source: Canopy MLS as distributed by MLS GRID. This data may not be complete. We recommend contacting the local school district to confirm school assignments for this home.
Get a cash offer in 3 minutes
Find out how much your home could sell for in as little as 3 minutes with a no-obligation cash offer.
Estimated market value
$1,011,900
