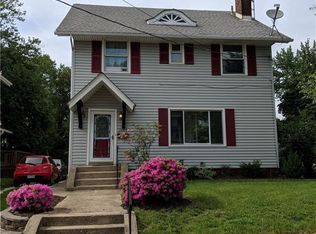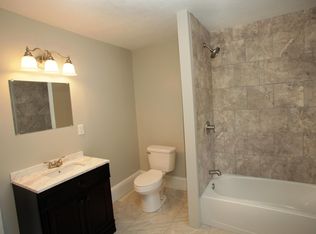Sold for $163,500
$163,500
1439 Ridgeway Pl NW, Canton, OH 44709
3beds
1,750sqft
Single Family Residence
Built in 1936
6,098.4 Square Feet Lot
$169,700 Zestimate®
$93/sqft
$1,359 Estimated rent
Home value
$169,700
$144,000 - $200,000
$1,359/mo
Zestimate® history
Loading...
Owner options
Explore your selling options
What's special
Must see interior. Very Charming interior with lots of character. Lovely interior design with arched entryways. Living room with stone fireplace. There is a formal dining room near kithcen. The spacious kitchen has plenty of cabinets and counter space plus newer appliances. Entertain your guests in the beautifully finished Recreation room with fireplace and a full bath nearby. The Many updates include: newer windows, furnace, siding, plumbing, glass block windows, 200 amp electric and more. Possible 3rd bedroom in lower level media room. It sits on a lovely corner lot with a 2 car garage. Call to make your appointment today!
Zillow last checked: 8 hours ago
Listing updated: December 10, 2024 at 11:44am
Listing Provided by:
Mark Bartuseck mbartuseck@remax.net330-936-2402,
RE/MAX Crossroads Properties
Bought with:
Stacey Jewell, 20130028
McDowell Homes Real Estate Services
Marko Malen, 2018001725
McDowell Homes Real Estate Services
Source: MLS Now,MLS#: 5062417 Originating MLS: Stark Trumbull Area REALTORS
Originating MLS: Stark Trumbull Area REALTORS
Facts & features
Interior
Bedrooms & bathrooms
- Bedrooms: 3
- Bathrooms: 2
- Full bathrooms: 2
- Main level bathrooms: 1
- Main level bedrooms: 2
Primary bedroom
- Description: Flooring: Wood
- Level: First
- Dimensions: 13.00 x 13.00
Bedroom
- Description: Flooring: Wood
- Level: First
- Dimensions: 14.00 x 10.00
Dining room
- Description: Flooring: Wood
- Level: First
- Dimensions: 13.00 x 11.00
Eat in kitchen
- Description: Flooring: Laminate
- Level: First
- Dimensions: 14.00 x 11.00
Living room
- Description: Flooring: Wood
- Features: Fireplace
- Level: First
- Dimensions: 21.00 x 14.00
Media room
- Level: Lower
- Dimensions: 14.00 x 19.00
Recreation
- Features: Fireplace
- Level: Lower
- Dimensions: 13.00 x 20.00
Heating
- Forced Air, Fireplace(s), Gas
Cooling
- Central Air
Appliances
- Included: Dishwasher, Range, Refrigerator
- Laundry: In Basement
Features
- High Ceilings, His and Hers Closets, Multiple Closets
- Windows: Insulated Windows
- Basement: Full,Partially Finished
- Number of fireplaces: 2
- Fireplace features: Wood Burning
Interior area
- Total structure area: 1,750
- Total interior livable area: 1,750 sqft
- Finished area above ground: 1,224
- Finished area below ground: 526
Property
Parking
- Total spaces: 2
- Parking features: Detached, Electricity, Garage, Unpaved
- Garage spaces: 2
Features
- Levels: One
- Stories: 1
- Patio & porch: Deck
- Fencing: Back Yard,Wood
- Has view: Yes
- View description: Trees/Woods
Lot
- Size: 6,098 sqft
- Dimensions: 42 x 145
- Features: Corner Lot, Wooded
Details
- Parcel number: 00235404
Construction
Type & style
- Home type: SingleFamily
- Architectural style: Ranch
- Property subtype: Single Family Residence
Materials
- Brick, Vinyl Siding
- Roof: Asphalt,Fiberglass
Condition
- Year built: 1936
Utilities & green energy
- Sewer: Public Sewer
- Water: Public
Community & neighborhood
Location
- Region: Canton
- Subdivision: Canton
Price history
| Date | Event | Price |
|---|---|---|
| 12/6/2024 | Sold | $163,500+3.2%$93/sqft |
Source: | ||
| 9/16/2024 | Pending sale | $158,500$91/sqft |
Source: | ||
| 8/23/2024 | Listed for sale | $158,500+26.9%$91/sqft |
Source: | ||
| 6/4/2021 | Sold | $124,900$71/sqft |
Source: | ||
| 4/19/2021 | Pending sale | $124,900+46.9%$71/sqft |
Source: | ||
Public tax history
| Year | Property taxes | Tax assessment |
|---|---|---|
| 2024 | $2,027 +3.5% | $47,460 +44.9% |
| 2023 | $1,958 +3% | $32,760 |
| 2022 | $1,902 -3.2% | $32,760 |
Find assessor info on the county website
Neighborhood: West Park
Nearby schools
GreatSchools rating
- 5/10Worley Elementary SchoolGrades: PK-6Distance: 0.3 mi
- NABulldog Virtual AcademyGrades: 2-12Distance: 0.9 mi
- 3/10Mckinley High SchoolGrades: 9-12Distance: 0.8 mi
Schools provided by the listing agent
- District: Canton CSD - 7602
Source: MLS Now. This data may not be complete. We recommend contacting the local school district to confirm school assignments for this home.

Get pre-qualified for a loan
At Zillow Home Loans, we can pre-qualify you in as little as 5 minutes with no impact to your credit score.An equal housing lender. NMLS #10287.

