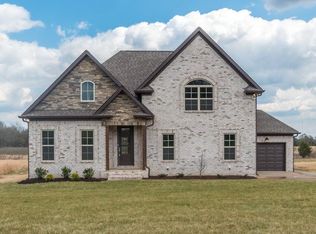Closed
$719,000
1439 Mires Rd, Mount Juliet, TN 37122
4beds
2,974sqft
Single Family Residence, Residential
Built in 2019
0.43 Acres Lot
$721,800 Zestimate®
$242/sqft
$3,106 Estimated rent
Home value
$721,800
$678,000 - $765,000
$3,106/mo
Zestimate® history
Loading...
Owner options
Explore your selling options
What's special
Exceptional home in the charming Pine Creek Estates community located in Mount Juliet. This immaculate property offers 4 bedrooms, 3 full baths, and 3 car garage. The open floor plans connects the living room, dining room and gourmet kitchen. Kitchen offers modern tile backsplash, gas range, stainless steel appliances, sizeable pantry and spacious island. Large primary suite with attached primary bath that features separate tub and grand walk in shower. Primary closet includes custom built in shelving. Bonus/Flex room over garage offers endless possibilities for recreation and entertainment. Retreat to the covered back porch perfect for relaxing and hosting guests. Wilson County Schools!
Zillow last checked: 8 hours ago
Listing updated: September 26, 2024 at 10:34am
Listing Provided by:
Jacob Arnold 615-585-9177,
Wildwood Management, LLC
Bought with:
Frances Marcou, Broker, 304055
RE/MAX Choice Properties
Source: RealTracs MLS as distributed by MLS GRID,MLS#: 2694523
Facts & features
Interior
Bedrooms & bathrooms
- Bedrooms: 4
- Bathrooms: 3
- Full bathrooms: 3
- Main level bedrooms: 3
Bedroom 1
- Features: Suite
- Level: Suite
- Area: 306 Square Feet
- Dimensions: 17x18
Bedroom 2
- Area: 156 Square Feet
- Dimensions: 13x12
Bedroom 3
- Area: 156 Square Feet
- Dimensions: 13x12
Bedroom 4
- Features: Walk-In Closet(s)
- Level: Walk-In Closet(s)
- Area: 132 Square Feet
- Dimensions: 12x11
Bonus room
- Features: Over Garage
- Level: Over Garage
- Area: 462 Square Feet
- Dimensions: 21x22
Dining room
- Area: 156 Square Feet
- Dimensions: 12x13
Kitchen
- Features: Pantry
- Level: Pantry
- Area: 169 Square Feet
- Dimensions: 13x13
Living room
- Area: 300 Square Feet
- Dimensions: 15x20
Heating
- Central, Natural Gas
Cooling
- Central Air, Electric
Appliances
- Included: Dishwasher, Microwave, Refrigerator, Stainless Steel Appliance(s), Built-In Electric Oven, Gas Range
- Laundry: Electric Dryer Hookup, Washer Hookup
Features
- Built-in Features, Open Floorplan, Storage, Walk-In Closet(s), Primary Bedroom Main Floor
- Flooring: Carpet, Wood, Tile
- Basement: Crawl Space
- Number of fireplaces: 1
- Fireplace features: Living Room
Interior area
- Total structure area: 2,974
- Total interior livable area: 2,974 sqft
- Finished area above ground: 2,974
Property
Parking
- Total spaces: 3
- Parking features: Garage Door Opener, Garage Faces Side
- Garage spaces: 3
Features
- Levels: One
- Stories: 2
- Patio & porch: Patio, Covered, Porch
Lot
- Size: 0.43 Acres
- Dimensions: 95 x 200
- Features: Level
Details
- Parcel number: 120E E 00500 000
- Special conditions: Standard
Construction
Type & style
- Home type: SingleFamily
- Property subtype: Single Family Residence, Residential
Materials
- Brick
- Roof: Asphalt
Condition
- New construction: No
- Year built: 2019
Utilities & green energy
- Sewer: STEP System
- Water: Public
- Utilities for property: Electricity Available, Water Available
Community & neighborhood
Location
- Region: Mount Juliet
- Subdivision: Pine Creek Estates Ph 1
HOA & financial
HOA
- Has HOA: Yes
- HOA fee: $25 monthly
Price history
| Date | Event | Price |
|---|---|---|
| 9/26/2024 | Sold | $719,000-2.2%$242/sqft |
Source: | ||
| 9/13/2024 | Listing removed | $3,395$1/sqft |
Source: Zillow Rentals Report a problem | ||
| 8/28/2024 | Contingent | $735,000$247/sqft |
Source: | ||
| 8/22/2024 | Listed for sale | $735,000+59.8%$247/sqft |
Source: | ||
| 7/25/2024 | Listed for rent | $3,395+3%$1/sqft |
Source: Zillow Rentals Report a problem | ||
Public tax history
| Year | Property taxes | Tax assessment |
|---|---|---|
| 2024 | $2,318 | $121,450 |
| 2023 | $2,318 | $121,450 |
| 2022 | $2,318 | $121,450 |
Find assessor info on the county website
Neighborhood: 37122
Nearby schools
GreatSchools rating
- 8/10Gladeville Elementary SchoolGrades: PK-5Distance: 3.5 mi
- 8/10Gladeville Middle SchoolGrades: 6-8Distance: 3 mi
- 7/10Wilson Central High SchoolGrades: 9-12Distance: 5.3 mi
Schools provided by the listing agent
- Elementary: Gladeville Elementary
- Middle: Gladeville Middle School
- High: Wilson Central High School
Source: RealTracs MLS as distributed by MLS GRID. This data may not be complete. We recommend contacting the local school district to confirm school assignments for this home.
Get a cash offer in 3 minutes
Find out how much your home could sell for in as little as 3 minutes with a no-obligation cash offer.
Estimated market value
$721,800
Get a cash offer in 3 minutes
Find out how much your home could sell for in as little as 3 minutes with a no-obligation cash offer.
Estimated market value
$721,800
