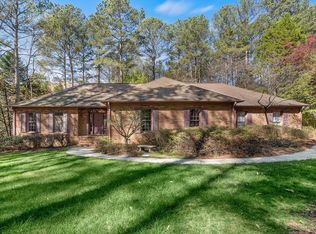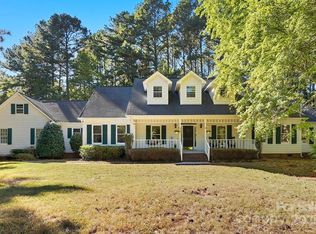Closed
$1,536,500
1439 Longleaf Ct, Matthews, NC 28104
4beds
4,138sqft
Single Family Residence
Built in 1988
2.7 Acres Lot
$1,565,000 Zestimate®
$371/sqft
$5,917 Estimated rent
Home value
$1,565,000
$1.46M - $1.67M
$5,917/mo
Zestimate® history
Loading...
Owner options
Explore your selling options
What's special
Welcome to this stunning Tudor style home on a private 2.7-acre lot with no HOA in top-rated Weddington schools! Newly renovated with exquisite finishes throughout. Upon entering, you are greeted by a grand circular foyer with marble floors that lead to the spacious living areas. The custom kitchen is a chef's delight, equipped with modern Italian Bertazzoni appliances perfect for hosting gatherings and culinary adventures. The primary retreat offers a private oasis with two en-suite bathrooms. The additional bedrooms are generously sized and offer flexibility for various living arrangements with one bedroom and full bathroom located on the main. Two office/flex spaces. Huge bonus room with loft. Cozy sunroom. Outside, the property features a beautifully landscaped yard with a heated saltwater pool, fireplace, and outdoor grilling kitchen with slate counters providing a serene outdoor space for relaxation and enjoyment. Beautiful Union County living at its best!
Zillow last checked: 8 hours ago
Listing updated: May 30, 2024 at 01:53pm
Listing Provided by:
Jody Munn jody@jodymunn.com,
COMPASS
Bought with:
Anne Stuart Mitchener
Dickens Mitchener & Associates Inc
Source: Canopy MLS as distributed by MLS GRID,MLS#: 4126927
Facts & features
Interior
Bedrooms & bathrooms
- Bedrooms: 4
- Bathrooms: 5
- Full bathrooms: 3
- 1/2 bathrooms: 2
- Main level bedrooms: 1
Primary bedroom
- Level: Upper
- Area: 247.46 Square Feet
- Dimensions: 18' 4" X 13' 6"
Primary bedroom
- Level: Upper
Bedroom s
- Level: Main
- Area: 138 Square Feet
- Dimensions: 12' 0" X 11' 6"
Bedroom s
- Level: Upper
- Area: 127.19 Square Feet
- Dimensions: 14' 8" X 8' 8"
Bedroom s
- Level: Upper
- Area: 241.55 Square Feet
- Dimensions: 13' 8" X 17' 8"
Bedroom s
- Level: Main
Bedroom s
- Level: Upper
Bedroom s
- Level: Upper
Bonus room
- Level: Upper
- Area: 264.5 Square Feet
- Dimensions: 23' 0" X 11' 6"
Bonus room
- Level: Upper
Breakfast
- Level: Main
Breakfast
- Level: Main
Dining area
- Level: Main
- Area: 121.5 Square Feet
- Dimensions: 13' 6" X 9' 0"
Dining area
- Level: Main
Family room
- Level: Main
- Area: 303.28 Square Feet
- Dimensions: 17' 4" X 17' 6"
Family room
- Level: Main
Kitchen
- Level: Main
Kitchen
- Level: Main
Living room
- Level: Main
- Area: 260.96 Square Feet
- Dimensions: 13' 6" X 19' 4"
Living room
- Level: Main
Loft
- Level: Third
- Area: 104.46 Square Feet
- Dimensions: 11' 10" X 8' 10"
Loft
- Level: Third
Office
- Level: Upper
- Area: 50.06 Square Feet
- Dimensions: 6' 10" X 7' 4"
Office
- Level: Main
Office
- Level: Upper
Office
- Level: Main
Sunroom
- Level: Main
- Area: 234.57 Square Feet
- Dimensions: 21' 0" X 11' 2"
Sunroom
- Level: Main
Heating
- Natural Gas
Cooling
- Central Air
Appliances
- Included: Dishwasher, Gas Range
- Laundry: Laundry Room
Features
- Has basement: No
- Fireplace features: Family Room
Interior area
- Total structure area: 3,992
- Total interior livable area: 4,138 sqft
- Finished area above ground: 4,138
- Finished area below ground: 0
Property
Parking
- Total spaces: 2
- Parking features: Attached Garage, Garage on Main Level
- Attached garage spaces: 2
Features
- Levels: Two
- Stories: 2
- Exterior features: In-Ground Irrigation, Outdoor Kitchen
- Has private pool: Yes
- Pool features: In Ground
- Fencing: Back Yard
Lot
- Size: 2.70 Acres
- Features: Private
Details
- Parcel number: 06063107
- Zoning: AM6
- Special conditions: Standard
Construction
Type & style
- Home type: SingleFamily
- Architectural style: Tudor
- Property subtype: Single Family Residence
Materials
- Brick Partial, Stucco, Stone
- Foundation: Crawl Space
Condition
- New construction: No
- Year built: 1988
Utilities & green energy
- Sewer: Septic Installed
- Water: Well
Community & neighborhood
Location
- Region: Matthews
- Subdivision: Providence Place
HOA & financial
HOA
- Has HOA: Yes
- HOA fee: $90 annually
Other
Other facts
- Listing terms: Cash,Conventional
- Road surface type: Concrete, Paved
Price history
| Date | Event | Price |
|---|---|---|
| 5/30/2024 | Sold | $1,536,500-3.9%$371/sqft |
Source: | ||
| 4/27/2024 | Pending sale | $1,599,000$386/sqft |
Source: | ||
| 4/26/2024 | Price change | $1,599,000-5.7%$386/sqft |
Source: | ||
| 4/21/2024 | Price change | $1,695,000-1.7%$410/sqft |
Source: | ||
| 4/13/2024 | Listed for sale | $1,725,000+225.5%$417/sqft |
Source: | ||
Public tax history
| Year | Property taxes | Tax assessment |
|---|---|---|
| 2025 | $6,923 +22% | $1,385,700 +67.2% |
| 2024 | $5,676 +8.2% | $829,000 |
| 2023 | $5,248 +4.5% | $829,000 +5% |
Find assessor info on the county website
Neighborhood: 28104
Nearby schools
GreatSchools rating
- 9/10Antioch ElementaryGrades: PK-5Distance: 1.6 mi
- 10/10Weddington Middle SchoolGrades: 6-8Distance: 2.1 mi
- 8/10Weddington High SchoolGrades: 9-12Distance: 2.2 mi
Schools provided by the listing agent
- Elementary: Antioch
- Middle: Weddington
- High: Weddington
Source: Canopy MLS as distributed by MLS GRID. This data may not be complete. We recommend contacting the local school district to confirm school assignments for this home.
Get a cash offer in 3 minutes
Find out how much your home could sell for in as little as 3 minutes with a no-obligation cash offer.
Estimated market value
$1,565,000
Get a cash offer in 3 minutes
Find out how much your home could sell for in as little as 3 minutes with a no-obligation cash offer.
Estimated market value
$1,565,000

