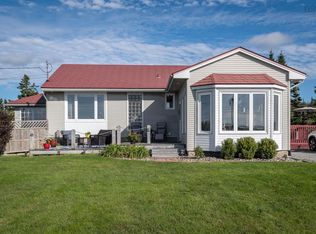This is a 2666 square foot, 2.0 bathroom, single family home. This home is located at 1439 Ketch Harbour Rd, Sambro Head, NS B3V 1L1.
This property is off market, which means it's not currently listed for sale or rent on Zillow. This may be different from what's available on other websites or public sources.
