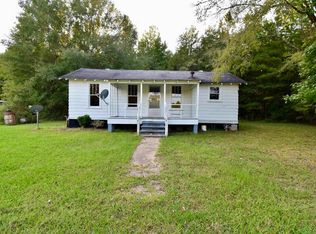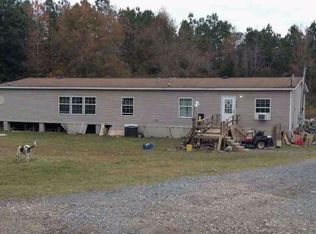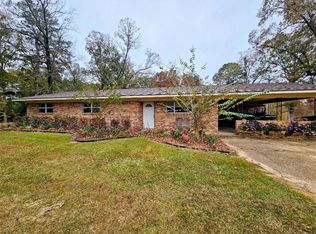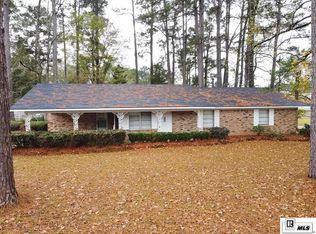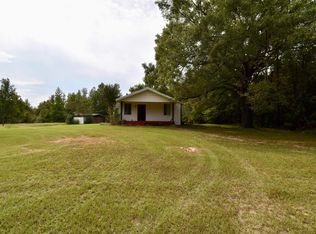1439 Highway 155, Quitman, LA 71268
What's special
- 418 days |
- 207 |
- 8 |
Zillow last checked: 8 hours ago
Listing updated: November 07, 2025 at 10:38pm
Brandon Crume,
RE/MAX RESULTS REALTY,
Jennifer Crume,
RE/MAX RESULTS REALTY
Facts & features
Interior
Bedrooms & bathrooms
- Bedrooms: 4
- Bathrooms: 3
- Full bathrooms: 2
- Partial bathrooms: 1
- Main level bathrooms: 3
- Main level bedrooms: 4
Primary bedroom
- Description: Floor: Carpet
- Level: First
- Area: 213.26
Bedroom
- Description: Floor: Laminate
- Level: First
- Area: 152.17
Bedroom 1
- Description: Floor: Carpet
- Level: First
- Area: 157.21
Bedroom 2
- Description: Floor: Carpet
- Level: First
- Area: 159.35
Dining room
- Description: Floor: Vinyl
- Level: First
- Area: 105.29
Family room
- Description: Floor: Vinyl
- Level: First
- Area: 233.71
Kitchen
- Description: Floor: Vinyl
- Level: First
- Area: 132
Living room
- Description: Floor: Carpet
- Level: First
- Area: 159.31
Heating
- Electric
Cooling
- Central Air, Electric
Appliances
- Included: Dishwasher, Electric Water Heater
- Laundry: Washer/Dryer Connect
Features
- Walk-In Closet(s)
- Windows: Single Pane, Drapes
- Number of fireplaces: 1
- Fireplace features: One, Family Room
Interior area
- Total structure area: 2,758
- Total interior livable area: 2,079 sqft
Property
Parking
- Total spaces: 2
- Parking features: Hard Surface Drv.
- Garage spaces: 2
- Has carport: Yes
- Has uncovered spaces: Yes
Features
- Levels: One
- Stories: 1
- Patio & porch: Porch Covered, Screened Porch
- Fencing: None
- Waterfront features: None
Lot
- Size: 3.87 Acres
- Features: Landscaped, Irregular Lot
Details
- Additional structures: Workshop
- Parcel number: 0799986500
Construction
Type & style
- Home type: SingleFamily
- Architectural style: Traditional
- Property subtype: Site Build, Residential
Materials
- Brick Veneer
- Foundation: Slab
- Roof: Metal
Condition
- Year built: 1976
Utilities & green energy
- Electric: Electric Company: Entergy
- Gas: None, Gas Company: None
- Sewer: Septic Tank
- Water: Public, Electric Company: Other
- Utilities for property: Natural Gas Not Available
Community & HOA
Community
- Security: Smoke Detector(s)
- Subdivision: None/Metes And Bounds
HOA
- Has HOA: No
- Amenities included: None
- Services included: None
Location
- Region: Quitman
Financial & listing details
- Price per square foot: $103/sqft
- Tax assessed value: $2,500
- Annual tax amount: $31
- Date on market: 10/22/2024
- Road surface type: Paved

Brandon Crume
(318) 278-5252
By pressing Contact Agent, you agree that the real estate professional identified above may call/text you about your search, which may involve use of automated means and pre-recorded/artificial voices. You don't need to consent as a condition of buying any property, goods, or services. Message/data rates may apply. You also agree to our Terms of Use. Zillow does not endorse any real estate professionals. We may share information about your recent and future site activity with your agent to help them understand what you're looking for in a home.
Estimated market value
Not available
Estimated sales range
Not available
$1,452/mo
Price history
Price history
| Date | Event | Price |
|---|---|---|
| 4/21/2025 | Price change | $215,000-4.4%$103/sqft |
Source: | ||
| 10/22/2024 | Listed for sale | $225,000$108/sqft |
Source: | ||
Public tax history
Public tax history
| Year | Property taxes | Tax assessment |
|---|---|---|
| 2024 | $31 -68.6% | $250 -72.8% |
| 2023 | $99 -0.1% | $920 |
| 2022 | $99 -0.1% | $920 |
Find assessor info on the county website
BuyAbility℠ payment
Climate risks
Neighborhood: 71268
Nearby schools
GreatSchools rating
- NABienville High SchoolGrades: PK-12Distance: 9 mi
- Loading
