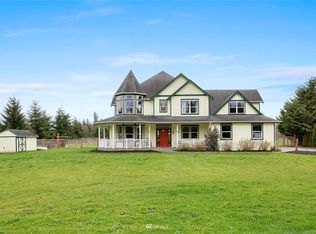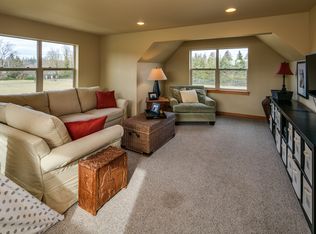Beautifully updated farmhouse on shy 5 acres, with 3 bedrooms, 1.75 baths, and large deck perfect for entertaining. Spacious master bedroom includes walk-in closet, bathroom with double vanities, and private deck with hot tub. Features gorgeous bamboo floors, custom tile work in bathrooms and granite counters in huge kitchen. Bonus room upstairs offers many uses. 32 X 24 insulated shop, large chicken/goat pastures and room for livestock. Secluded dead end country road, only minutes from I-5.
This property is off market, which means it's not currently listed for sale or rent on Zillow. This may be different from what's available on other websites or public sources.


