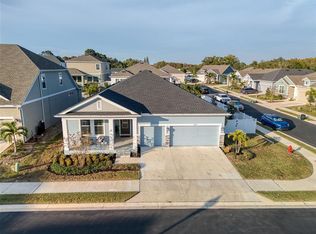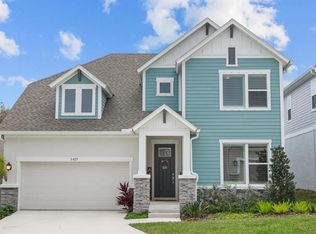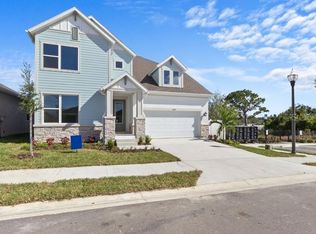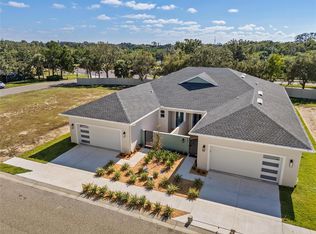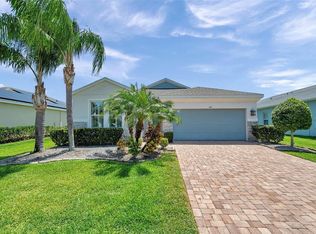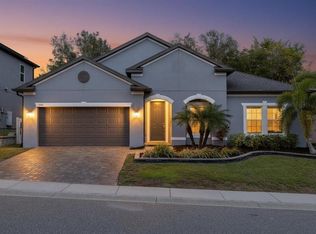Luxury, Space & Stunning Water Views! This is your chance to own a 5-bed, 3-bath home built by David Weekley in the exclusive gated community of Eagle Creek Estates. With 9-ft ceilings, wood and porcelain tile floors, this home blends style and durability. The chef's kitchen features stone countertops and new appliances that flow into the dining and living areas; perfect for entertaining. The study's French doors offers a quiet yet bright workspace. The first-floor bedroom and full bath provide flexibility for guests. Upstairs contains the spacious loft, laundry, and the oversized master suite. The master suite's coffered ceiling compliments the stunning water view with a walk-in closet and walk-in shower that create the perfect retreat. Enjoy the serene water view from the extended lanai. Located next to the community lounge, this home offers privacy with unmatched convenience. Schedule your private tour today and capture this chance for superior splendor!
For sale
$749,900
1439 Gopher Loop, Tarpon Springs, FL 34689
5beds
2,858sqft
Est.:
Single Family Residence
Built in 2023
5,811 Square Feet Lot
$-- Zestimate®
$262/sqft
$203/mo HOA
What's special
- 328 days |
- 559 |
- 34 |
Zillow last checked: 8 hours ago
Listing updated: January 30, 2026 at 05:38pm
Listing Provided by:
Dan Winick 813-825-0580,
BHHS FLORIDA PROPERTIES GROUP 813-908-8788
Source: Stellar MLS,MLS#: TB8364250 Originating MLS: Suncoast Tampa
Originating MLS: Suncoast Tampa

Tour with a local agent
Facts & features
Interior
Bedrooms & bathrooms
- Bedrooms: 5
- Bathrooms: 3
- Full bathrooms: 3
Rooms
- Room types: Den/Library/Office, Family Room, Utility Room, Loft
Primary bedroom
- Features: Walk-In Closet(s)
- Level: Second
- Area: 240 Square Feet
- Dimensions: 16x15
Bedroom 2
- Features: Built-in Closet
- Level: First
- Area: 130 Square Feet
- Dimensions: 10x13
Bedroom 3
- Features: Built-in Closet
- Level: Second
- Area: 110 Square Feet
- Dimensions: 11x10
Bedroom 4
- Features: Built-in Closet
- Level: Second
- Area: 120 Square Feet
- Dimensions: 10x12
Bedroom 5
- Features: Built-in Closet
- Level: Second
- Area: 100 Square Feet
- Dimensions: 10x10
Primary bathroom
- Level: Second
- Area: 90 Square Feet
- Dimensions: 10x9
Bathroom 2
- Level: First
- Area: 36 Square Feet
- Dimensions: 4x9
Bathroom 3
- Level: Second
- Area: 40 Square Feet
- Dimensions: 10x4
Den
- Level: First
- Area: 110 Square Feet
- Dimensions: 10x11
Dining room
- Level: First
- Area: 234 Square Feet
- Dimensions: 18x13
Kitchen
- Features: Stone Counters
- Level: First
- Area: 225 Square Feet
- Dimensions: 15x15
Living room
- Level: First
- Area: 192 Square Feet
- Dimensions: 12x16
Loft
- Level: Second
- Area: 255 Square Feet
- Dimensions: 17x15
Heating
- None
Cooling
- Central Air
Appliances
- Included: Oven, Dishwasher, Disposal, Dryer, Exhaust Fan, Freezer, Microwave, Range, Range Hood, Refrigerator, Washer, Water Filtration System
- Laundry: Electric Dryer Hookup, Inside, Laundry Room, Upper Level, Washer Hookup
Features
- Ceiling Fan(s), Coffered Ceiling(s), High Ceilings, Open Floorplan, PrimaryBedroom Upstairs, Stone Counters, Thermostat, Walk-In Closet(s)
- Flooring: Carpet, Porcelain Tile, Hardwood
- Windows: Blinds, Double Pane Windows, Drapes, Rods
- Has fireplace: No
- Common walls with other units/homes: Corner Unit
Interior area
- Total structure area: 3,694
- Total interior livable area: 2,858 sqft
Video & virtual tour
Property
Parking
- Total spaces: 2
- Parking features: Driveway, Garage Door Opener, Ground Level
- Attached garage spaces: 2
- Has uncovered spaces: Yes
Features
- Levels: Two
- Stories: 2
- Patio & porch: Covered, Front Porch, Porch, Rear Porch
- Exterior features: Balcony, Irrigation System, Rain Gutters, Sidewalk
- Has view: Yes
- View description: Water, Pond
- Has water view: Yes
- Water view: Water,Pond
- Waterfront features: Waterfront, Pond Access
Lot
- Size: 5,811 Square Feet
- Features: Corner Lot
Details
- Parcel number: 192716236300000260
- Zoning: RPD
- Special conditions: None
Construction
Type & style
- Home type: SingleFamily
- Property subtype: Single Family Residence
Materials
- Stucco
- Foundation: Slab
- Roof: Shingle
Condition
- Completed
- New construction: No
- Year built: 2023
Details
- Builder model: The Juniper
- Builder name: David Weekly
Utilities & green energy
- Sewer: Public Sewer
- Water: Public
- Utilities for property: Electricity Connected, Public
Community & HOA
Community
- Features: Waterfront, Community Mailbox, Gated Community - No Guard
- Subdivision: EAGLE CREEK ESTATES
HOA
- Has HOA: Yes
- Amenities included: Gated, Maintenance, Park
- HOA fee: $203 monthly
- HOA name: Elite Management Group
- HOA phone: 813-854-2414
- Pet fee: $0 monthly
Location
- Region: Tarpon Springs
Financial & listing details
- Price per square foot: $262/sqft
- Tax assessed value: $597,519
- Annual tax amount: $9,828
- Date on market: 3/20/2025
- Cumulative days on market: 328 days
- Ownership: Fee Simple
- Total actual rent: 0
- Electric utility on property: Yes
- Road surface type: Asphalt
Estimated market value
Not available
Estimated sales range
Not available
$3,637/mo
Price history
Price history
| Date | Event | Price |
|---|---|---|
| 11/10/2025 | Listing removed | $4,000$1/sqft |
Source: Stellar MLS #TB8428589 Report a problem | ||
| 11/2/2025 | Listed for rent | $4,000$1/sqft |
Source: Stellar MLS #TB8428589 Report a problem | ||
| 11/2/2025 | Listing removed | $4,000$1/sqft |
Source: Zillow Rentals Report a problem | ||
| 9/16/2025 | Listed for rent | $4,000$1/sqft |
Source: Zillow Rentals Report a problem | ||
| 6/5/2025 | Price change | $749,900-4.5%$262/sqft |
Source: | ||
Public tax history
Public tax history
| Year | Property taxes | Tax assessment |
|---|---|---|
| 2024 | $10,238 +568.7% | $597,519 +632.2% |
| 2023 | $1,531 -5.4% | $81,604 -4.8% |
| 2022 | $1,618 | $85,727 |
Find assessor info on the county website
BuyAbility℠ payment
Est. payment
$5,146/mo
Principal & interest
$3550
Property taxes
$1131
Other costs
$465
Climate risks
Neighborhood: 34689
Nearby schools
GreatSchools rating
- 4/10Tarpon Springs Elementary SchoolGrades: PK-5Distance: 1.9 mi
- 5/10Tarpon Springs Middle SchoolGrades: 6-8Distance: 2.8 mi
- 5/10Tarpon Springs High SchoolGrades: PK,9-12Distance: 2.4 mi
- Loading
- Loading
