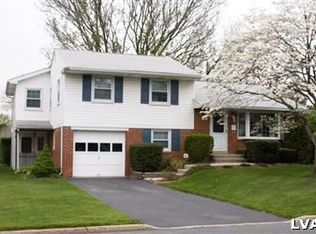Spacious Salisbury Split Level Offers Move-In Condition. The first floor features an open floor plan living room, dining room and updated eat-in kitchen with stainless steel appliances. Second floor offers three bedrooms and full bath.Hardwood flooring throgh out the first and second floors. Lower level has a fourth bedroom/den/office, half bath, laundry and mud room. Huge 22x15 family room with sky lights, built-ins and cathedral ceiling complete the lower level. Private patio and large backyard are perfect settings for entertaining family and friends. Garage, shed and attic provided an abundance of storage. New heat pump and central air make this home energy efficient. Central location to parks, schools, shopping and easy access to route 78 is an added bonus. This immaculately kept home is a must see! 2019-12-20
This property is off market, which means it's not currently listed for sale or rent on Zillow. This may be different from what's available on other websites or public sources.

