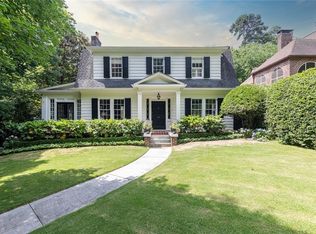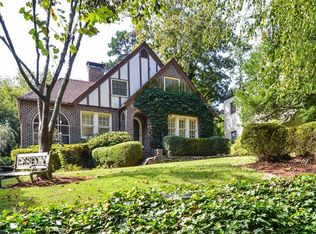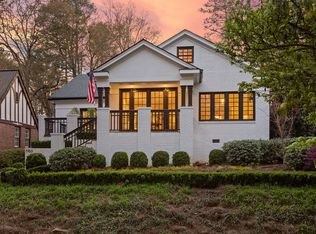There is not another home like this in Historic Druid Hills or maybe even in Atlanta! It is hard to tell if you are in Atlanta, New England, or in the mountains. This has been the long-term home of Chris Hamilton (the Designer and partner of Dovetail Craftsmen) and his family. In reviving this beautiful Dutch Colonial, no detail was overlooked - from the restored antique hardware to the flow and seamless transition from the original 1929 house to the modern additions that have been perfectly executed. This house is situated in such a way that it provides near complete privacy and sits across from the Peavine Creek forest, so one has the feeling of being in the woods while also being able to walk to Emory village. Entering the front door, you are greeted with a traditional living room on the left and dining room on the right. The foyer flows down to a beautiful Chefs kitchen with a massive marble island that opens to an inviting family room with a gorgeous fireplace. The exterior covered porch offers beautiful outdoor dining space and links the family room, living room and the yard together creating an amazing circular flow patten that is fabulous for entertaining. Sit by the outdoor fireplace and experience the vistas of layered trees that cascade away from you. The landscaping is impeccable and mature, lined with groomed boxwoods, privacy hedges, archways and hosta-lined pathways that create your own compound. The Carriage house holds 2 cars, plenty of storage and a guest house above with a full bath, bedroom, and living room which has proven to be a must-have for home office space or out-of-town guests during this recent pandemic.
This property is off market, which means it's not currently listed for sale or rent on Zillow. This may be different from what's available on other websites or public sources.


