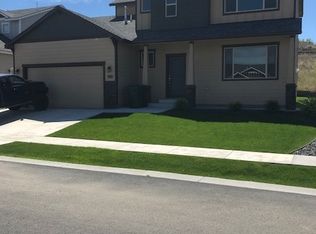HS - Lot 215 The Bailey Plan features an award winning kitchen with quartz countertops, an island w/breakfast bar, a stainless European hood fan and our signature stainless steel appliance package. The Bailey is a craftsman style home with open living spaces, vaulted ceilings in the great room, spacious master bedroom with well appointed master bath and walk-in closet.
This property is off market, which means it's not currently listed for sale or rent on Zillow. This may be different from what's available on other websites or public sources.

