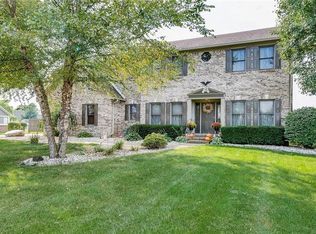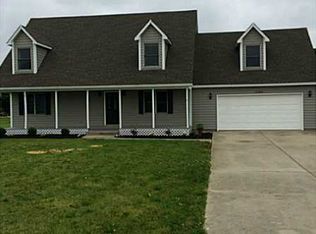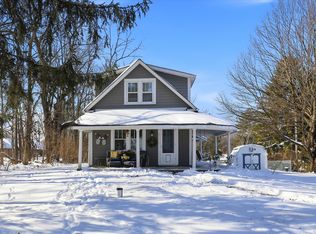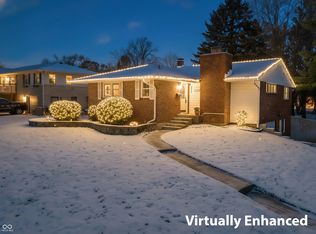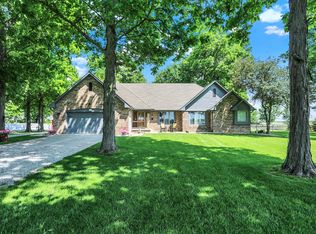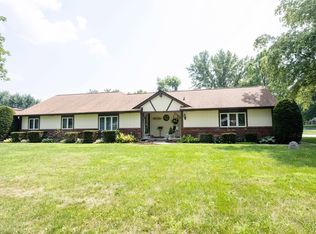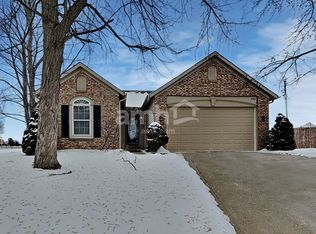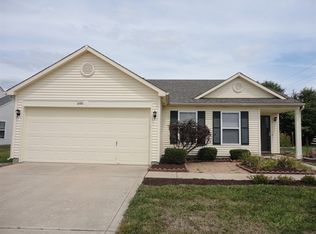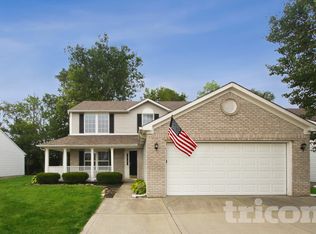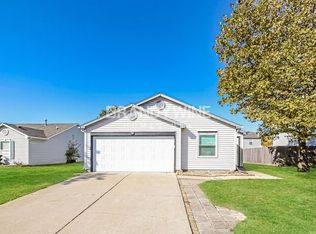**BACK ON THE MARKET WITH FRESH UPDATES AND A MOTIVATED SELLER WHO CAN RESPOND QUICKLY TO OFFERS!** This custom brick one-level ranch with a full basement sits on 1.31 acres offers comfort, space, and room to grow, featuring an open-concept layout with vaulted ceilings and a bright, airy feel. The sellers have recently added new flooring and fresh paint in two bedrooms, along with a new oven and cooktop, making the home even more move-in ready. Enjoy the screened-in lanai, and take advantage of the spacious garage with ventilated attic space perfect for a future bonus room. The basement is plumbed for a bathroom and includes a large window for natural light, providing excellent expansion potential. This home combines thoughtful design, recent improvements, and flexibility for the future.
Pending
$385,000
1439 E McKenzie Rd, Greenfield, IN 46140
3beds
3,646sqft
Est.:
Residential, Single Family Residence
Built in 1993
1.31 Acres Lot
$-- Zestimate®
$106/sqft
$-- HOA
What's special
- 61 days |
- 741 |
- 45 |
Zillow last checked: 8 hours ago
Listing updated: January 13, 2026 at 08:18am
Listing Provided by:
Zachary Purdy 317-793-3491,
Berkshire Hathaway Home
Source: MIBOR as distributed by MLS GRID,MLS#: 22046067
Facts & features
Interior
Bedrooms & bathrooms
- Bedrooms: 3
- Bathrooms: 3
- Full bathrooms: 2
- 1/2 bathrooms: 1
- Main level bathrooms: 3
- Main level bedrooms: 3
Primary bedroom
- Level: Main
- Area: 272 Square Feet
- Dimensions: 17x16
Bedroom 2
- Level: Main
- Area: 144 Square Feet
- Dimensions: 12x12
Bedroom 3
- Level: Main
- Area: 143 Square Feet
- Dimensions: 13x11
Dining room
- Level: Main
- Area: 180 Square Feet
- Dimensions: 15x12
Foyer
- Level: Main
- Area: 168 Square Feet
- Dimensions: 14x12
Kitchen
- Level: Main
- Area: 255 Square Feet
- Dimensions: 17x15
Laundry
- Level: Main
- Area: 120 Square Feet
- Dimensions: 15x8
Living room
- Level: Main
- Area: 340 Square Feet
- Dimensions: 20x17
Play room
- Level: Basement
- Area: 525 Square Feet
- Dimensions: 35x15
Play room
- Level: Basement
- Area: 704 Square Feet
- Dimensions: 44x16
Utility room
- Level: Basement
- Area: 120 Square Feet
- Dimensions: 15x8
Heating
- Forced Air, Natural Gas
Cooling
- Central Air
Appliances
- Included: Dishwasher, Disposal, Microwave, Gas Oven, Range Hood, Gas Water Heater
- Laundry: Connections All
Features
- Attic Stairway, Cathedral Ceiling(s), Hardwood Floors, Walk-In Closet(s), Breakfast Bar, Eat-in Kitchen, Entrance Foyer
- Flooring: Hardwood
- Basement: Daylight,Partially Finished,Roughed In
- Attic: Permanent Stairs
Interior area
- Total structure area: 3,646
- Total interior livable area: 3,646 sqft
- Finished area below ground: 1,015
Property
Parking
- Total spaces: 2
- Parking features: Attached
- Attached garage spaces: 2
Features
- Levels: One
- Stories: 1
- Patio & porch: Covered
- Pool features: Above Ground
Lot
- Size: 1.31 Acres
- Features: Trees-Small (Under 20 Ft)
Details
- Parcel number: 300733101002001009
- Horse amenities: None
Construction
Type & style
- Home type: SingleFamily
- Architectural style: Ranch
- Property subtype: Residential, Single Family Residence
Materials
- Brick, Cedar
- Foundation: Concrete Perimeter
Condition
- New construction: No
- Year built: 1993
Utilities & green energy
- Water: Private
Community & HOA
Community
- Subdivision: Lexington Run
HOA
- Has HOA: No
Location
- Region: Greenfield
Financial & listing details
- Price per square foot: $106/sqft
- Tax assessed value: $383,400
- Annual tax amount: $3,846
- Date on market: 12/5/2025
- Cumulative days on market: 122 days
Estimated market value
Not available
Estimated sales range
Not available
Not available
Price history
Price history
| Date | Event | Price |
|---|---|---|
| 1/9/2026 | Pending sale | $385,000$106/sqft |
Source: | ||
| 1/6/2026 | Listed for sale | $385,000$106/sqft |
Source: | ||
| 12/19/2025 | Pending sale | $385,000$106/sqft |
Source: | ||
| 12/12/2025 | Listed for sale | $385,000$106/sqft |
Source: | ||
| 10/31/2025 | Listing removed | $385,000$106/sqft |
Source: | ||
Public tax history
Public tax history
| Year | Property taxes | Tax assessment |
|---|---|---|
| 2024 | $3,400 +11.2% | $383,400 +8.1% |
| 2023 | $3,058 +20.6% | $354,600 +14.9% |
| 2022 | $2,535 +7.3% | $308,600 +20.5% |
Find assessor info on the county website
BuyAbility℠ payment
Est. payment
$2,190/mo
Principal & interest
$1827
Property taxes
$228
Home insurance
$135
Climate risks
Neighborhood: 46140
Nearby schools
GreatSchools rating
- 8/10J B Stephens Elementary SchoolGrades: PK-3Distance: 0.4 mi
- 5/10Greenfield Central Junior High SchoolGrades: 7-8Distance: 2.2 mi
- 7/10Greenfield-Central High SchoolGrades: 9-12Distance: 1.9 mi
Schools provided by the listing agent
- Elementary: JB Stephens Elementary School
- Middle: Greenfield Central Junior High Sch
- High: Greenfield-Central High School
Source: MIBOR as distributed by MLS GRID. This data may not be complete. We recommend contacting the local school district to confirm school assignments for this home.
Open to renting?
Browse rentals near this home.- Loading
