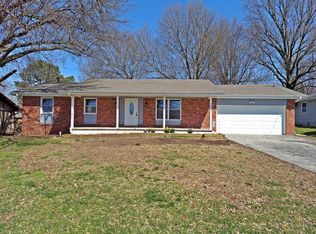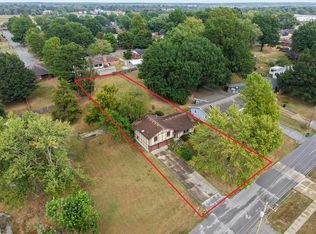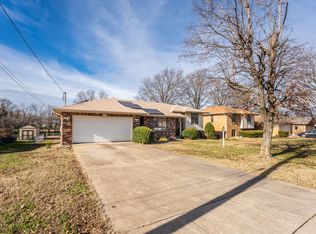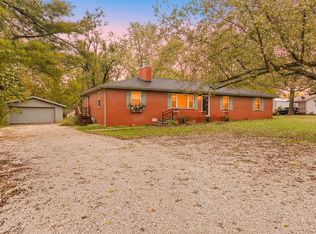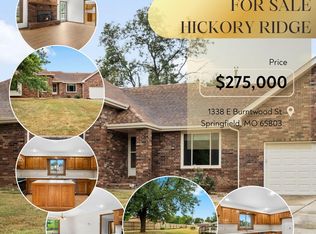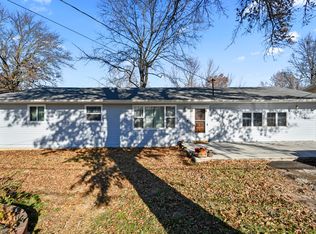Find the space, flexibility, and opportunity you've been wanting, right in a growing pocket of North Springfield.1439 E McClernon gives you more than four bedrooms and three baths on a rare half acre lot. If you need room to grow, a place to work from home, or an option to bring in rental income, this home is set up to meet you where you are and help you take the next step.With more than 2,000 square feet, a two car garage, and multiple living areas, the layout is both functional and welcoming. What really makes it stand out is the private entry studio style suite with its own kitchenette, full bath, walk in closet, and open living space. It is perfect for guests, short term rental, or whatever vision you want to bring to life.You will be in an area seeing major investment, including a new state of the art park and play area within walking distance. You are not just buying a home, you are stepping into a community that is steadily rising. You also get quick access to Glenstone and I 44 while staying away from the highway noise.The home has been thoughtfully updated with a 2018 roof, fresh paint, original hardwood floors, vinyl plank flooring, an upgraded kitchen, newer windows and doors, as well as updated fixtures.This is more than a house. It is a launchpad. A place to settle in, spread out, and start building your next chapter.
Pending
$275,000
1439 E Mcclernon Street, Springfield, MO 65803
4beds
2,119sqft
Est.:
Single Family Residence
Built in 1966
0.51 Acres Lot
$-- Zestimate®
$130/sqft
$-- HOA
What's special
Two car garageRare half acre lotFresh paintUpdated fixturesOriginal hardwood floorsThree bathsMore than four bedrooms
- 19 days |
- 999 |
- 76 |
Zillow last checked: 8 hours ago
Listing updated: 12 hours ago
Listed by:
Elevate Real Estate Group 417-496-4425,
Alpha Realty MO, LLC
Source: SOMOMLS,MLS#: 60310531
Facts & features
Interior
Bedrooms & bathrooms
- Bedrooms: 4
- Bathrooms: 3
- Full bathrooms: 3
Rooms
- Room types: Master Bedroom, Pantry, Bonus Room, Living Areas (2), Mud Room, In-Law Suite, Family Room
Heating
- Central, Fireplace(s), Natural Gas
Cooling
- Attic Fan, Ceiling Fan(s), Central Air
Appliances
- Included: Dishwasher, Gas Water Heater, Free-Standing Electric Oven, Disposal
- Laundry: Main Level, W/D Hookup
Features
- High Speed Internet, In-Law Floorplan, Internet - Fiber Optic, Soaking Tub, Tile Counters, Walk-In Closet(s), Walk-in Shower, Wet Bar
- Flooring: Carpet, Luxury Vinyl, Tile, Hardwood
- Doors: Storm Door(s)
- Windows: Mixed, Double Pane Windows, Blinds
- Has basement: No
- Attic: Partially Floored,Pull Down Stairs
- Has fireplace: Yes
- Fireplace features: Living Room, Wood Burning
Interior area
- Total structure area: 2,119
- Total interior livable area: 2,119 sqft
- Finished area above ground: 2,119
- Finished area below ground: 0
Property
Parking
- Total spaces: 2
- Parking features: Parking Space, Paved, Garage Faces Front, Garage Door Opener, Driveway, Additional Parking
- Attached garage spaces: 2
- Has uncovered spaces: Yes
Features
- Levels: One
- Stories: 1
- Patio & porch: Patio, Deck, Front Porch, Covered
- Exterior features: Rain Gutters
- Has spa: Yes
- Spa features: Bath
- Fencing: Chain Link
- Has view: Yes
- View description: City
Lot
- Size: 0.51 Acres
- Features: Landscaped, Level
Details
- Additional structures: Shed(s)
- Parcel number: 1206107012
Construction
Type & style
- Home type: SingleFamily
- Architectural style: Traditional
- Property subtype: Single Family Residence
Materials
- Brick, Vinyl Siding
- Foundation: Crawl Space
- Roof: Asphalt
Condition
- Year built: 1966
Utilities & green energy
- Sewer: Public Sewer
- Water: Public
Community & HOA
Community
- Security: Smoke Detector(s)
- Subdivision: N/A
Location
- Region: Springfield
Financial & listing details
- Price per square foot: $130/sqft
- Tax assessed value: $89,700
- Annual tax amount: $2,058
- Date on market: 11/23/2025
- Listing terms: Cash,VA Loan,USDA/RD,FHA,Conventional
- Road surface type: Asphalt
Estimated market value
Not available
Estimated sales range
Not available
$1,997/mo
Price history
Price history
| Date | Event | Price |
|---|---|---|
| 12/12/2025 | Pending sale | $275,000$130/sqft |
Source: | ||
| 11/23/2025 | Listed for sale | $275,000+13.2%$130/sqft |
Source: | ||
| 12/29/2021 | Sold | -- |
Source: Agent Provided Report a problem | ||
| 12/3/2021 | Pending sale | $243,000$115/sqft |
Source: | ||
| 11/30/2021 | Listed for sale | $243,000$115/sqft |
Source: | ||
Public tax history
Public tax history
| Year | Property taxes | Tax assessment |
|---|---|---|
| 2018 | $945 +1.2% | $17,040 |
| 2017 | $934 | $17,040 |
| 2016 | $934 | $17,040 |
Find assessor info on the county website
BuyAbility℠ payment
Est. payment
$1,566/mo
Principal & interest
$1319
Property taxes
$151
Home insurance
$96
Climate risks
Neighborhood: 65803
Nearby schools
GreatSchools rating
- 8/10Truman Elementary SchoolGrades: PK-5Distance: 1.1 mi
- 2/10Reed Middle SchoolGrades: 6-8Distance: 2 mi
- 4/10Hillcrest High SchoolGrades: 9-12Distance: 1.7 mi
Schools provided by the listing agent
- Elementary: SGF-Truman
- Middle: SGF-Pleasant View
- High: SGF-Hillcrest
Source: SOMOMLS. This data may not be complete. We recommend contacting the local school district to confirm school assignments for this home.
- Loading
