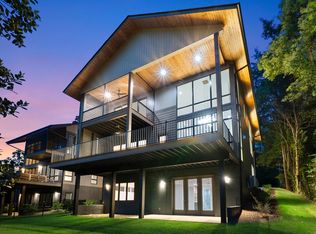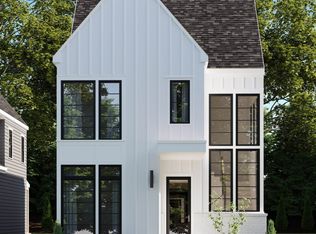Sold for $1,965,000
$1,965,000
1439 Duplin Rd, Raleigh, NC 27607
4beds
3,929sqft
Single Family Residence, Residential
Built in 2024
10,454.4 Square Feet Lot
$1,756,300 Zestimate®
$500/sqft
$5,313 Estimated rent
Home value
$1,756,300
$1.60M - $1.95M
$5,313/mo
Zestimate® history
Loading...
Owner options
Explore your selling options
What's special
1439 Duplin offers indoor/outdoor inspired luxury as innovative as it is indulgent. As one of two high-end homes underway on Duplin Road, 1439 combines bold styling and sleek aesthetics into a sophisticated single-family hideaway sure to turn heads. Designed by the award-winning Nick Hammer Architecture and brought to life by local builders, 1439 Duplin doubles down on modern, future-proofed functionality offering 4 BR, 3.5 BA and 3,929 SQ FT of sun-soaked serenity and curated style. Its striking exterior facade opens to a free-flowing main-level layout, seamlessly combining a fireplace-centric family room, designer formal dining, and gourmet kitchen into an inviting venue for vivacious celebrations. Here, top-of-the-line appliances take the heavy lifting out of hosting. After, summon the private elevator and escape to a sublime primary suite. With a custom walk-in closet, spa-inspired ensuite, and soaking tub, your elegant personal harbor is a haven for reverie and renewal. Walls of windows and soaring ceilings foster an airy ambiance in every designer space, framing the surrounding woods into idyllic works of art. Swap evenings by firelight for a sky full of stars and retreat to an expansive deck, covered patio, or private balcony off the primary suite to unwind. With three additional bedrooms, a finished loft, and a designated office space, 1439's intentional layout delivers timeless ITB luxury designed to last. Exploring? The vibrant energy of the Village District, Historic-Hayes Barton, and Five Points await, ensuring endless opportunities for work and play. Commute with ease from your two-car garage, knowing your embedded DTR-centric locale keeps you connected to the heartbeat of the city. If you missed out on the modern indulgence of nearby Nottingham, the previously sold-out sister development to the new boutique collection, consider this a fleeting second chance to claim an exceptional lifestyle. Live, luxuriate, and linger in perfect holistic harmony - don't miss Duplin.
Zillow last checked: 8 hours ago
Listing updated: October 28, 2025 at 12:16am
Listed by:
Johnny Chappell 919-737-2247,
Compass -- Raleigh,
Laura Catherine Guld 954-249-8641,
Compass -- Raleigh
Bought with:
Mike Richmond, 189700
Coldwell Banker Advantage
Source: Doorify MLS,MLS#: 10023827
Facts & features
Interior
Bedrooms & bathrooms
- Bedrooms: 4
- Bathrooms: 4
- Full bathrooms: 3
- 1/2 bathrooms: 1
Heating
- Fireplace Insert, Fireplace(s), Heat Pump, Zoned
Cooling
- Ceiling Fan(s), Central Air, Heat Pump, Zoned
Appliances
- Included: Dishwasher, Double Oven, ENERGY STAR Qualified Appliances, Gas Range, Microwave, Self Cleaning Oven, Smart Appliance(s), Stainless Steel Appliance(s)
- Laundry: Electric Dryer Hookup, In Hall, Laundry Room, Upper Level, Washer Hookup
Features
- Bathtub/Shower Combination, Ceiling Fan(s), Double Vanity, Elevator, Entrance Foyer, High Ceilings, Kitchen Island, Kitchen/Dining Room Combination, Open Floorplan, Pantry, Quartz Counters, Separate Shower, Shower Only, Smooth Ceilings, Soaking Tub, Storage, Walk-In Closet(s), Walk-In Shower
- Flooring: Carpet, Hardwood, Tile
- Basement: Exterior Entry, Finished, Full, Heated, Interior Entry
- Number of fireplaces: 2
- Fireplace features: Basement, Family Room, Gas, Gas Log, Insert, Living Room, Raised Hearth
- Common walls with other units/homes: No Common Walls
Interior area
- Total structure area: 3,929
- Total interior livable area: 3,929 sqft
- Finished area above ground: 2,771
- Finished area below ground: 1,158
Property
Parking
- Total spaces: 2
- Parking features: Attached, Concrete, Driveway, Garage, Garage Faces Side, Kitchen Level
- Attached garage spaces: 2
Features
- Levels: Tri-Level
- Stories: 2
- Patio & porch: Covered, Deck, Patio, Porch, Screened
- Exterior features: Rain Gutters
- Has view: Yes
Lot
- Size: 10,454 sqft
- Dimensions: 60 x 175 x 60 x 175
- Features: City Lot, Landscaped, Sloped Down
Details
- Parcel number: 0794790064
- Special conditions: Seller Licensed Real Estate Professional
Construction
Type & style
- Home type: SingleFamily
- Architectural style: Contemporary, Modern, Transitional
- Property subtype: Single Family Residence, Residential
Materials
- Engineered Wood, Fiber Cement, Lap Siding, Low VOC Paint/Sealant/Varnish
- Foundation: Concrete Perimeter
- Roof: Shingle
Condition
- New construction: Yes
- Year built: 2024
- Major remodel year: 2024
Details
- Builder name: Concept 8, LLC
Utilities & green energy
- Sewer: Public Sewer
- Water: Public
- Utilities for property: Electricity Connected, Natural Gas Connected, Sewer Connected, Water Connected
Community & neighborhood
Location
- Region: Raleigh
- Subdivision: Not in a Subdivision
Price history
| Date | Event | Price |
|---|---|---|
| 3/13/2025 | Sold | $1,965,000$500/sqft |
Source: | ||
| 2/17/2025 | Pending sale | $1,965,000$500/sqft |
Source: | ||
| 4/18/2024 | Listed for sale | $1,965,000$500/sqft |
Source: | ||
Public tax history
| Year | Property taxes | Tax assessment |
|---|---|---|
| 2025 | $16,525 +208.1% | $1,892,571 +206.5% |
| 2024 | $5,363 | $617,500 |
Find assessor info on the county website
Neighborhood: Wade
Nearby schools
GreatSchools rating
- 7/10Lacy ElementaryGrades: PK-5Distance: 0.7 mi
- 6/10Martin MiddleGrades: 6-8Distance: 0.8 mi
- 7/10Needham Broughton HighGrades: 9-12Distance: 1.7 mi
Schools provided by the listing agent
- Elementary: Wake - Lacy
- Middle: Wake - Martin
- High: Wake - Broughton
Source: Doorify MLS. This data may not be complete. We recommend contacting the local school district to confirm school assignments for this home.
Get a cash offer in 3 minutes
Find out how much your home could sell for in as little as 3 minutes with a no-obligation cash offer.
Estimated market value$1,756,300
Get a cash offer in 3 minutes
Find out how much your home could sell for in as little as 3 minutes with a no-obligation cash offer.
Estimated market value
$1,756,300

