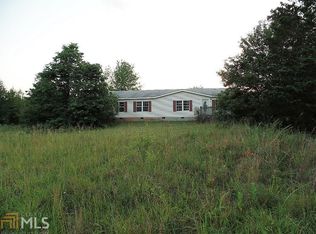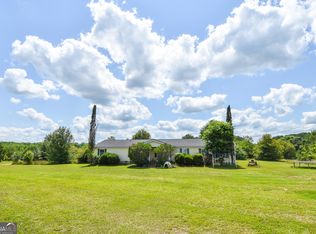You can finally stop your long home sale search â this home is exactly what youâve been looking for. Walking into the home you immediately feel the cozy and bright atmosphere. The entire build is filled with floor to ceiling windows letting in natural light from the 6 beautiful acres that sit outside of them. The main floor flows within an open concept for the kitchen, dining, and living areas. It offers plenty of space for each while also keeping you close to everyone regardless of their activities. The kitchen has ample storage in its bottom cabinets while carrying the open shelving farmhouse theme for your dishes above them. The butchers block cabinets sit perfectly around the deep country sink and amongst the black modern fixtures. If youâve ever been worried about seating the island offers 4 chairs to compliment your dining seating for those big family gatherings. Stepping to the opposite side of the living room youâll see the large and lit up master bedroom. This room offers plenty of space for relaxing and opening up the dual doors onto your back porch to breathe in the fresh air on a summer morning. To the left is your master bathroom with a walk-in shower, closet, and vanity sitting table. The styling of fixtures and tiles provides a space that feels more like a spa that you enjoy every afternoon â the perfect place to light a few candles after a long day. Going upstairs there are two large bedrooms and a full bathroom. Each room has ample natural light and storage via closest or the built-out attic door spaces. The left bedroom has direct access to the bathroom: perfect for guests or that one teenager. The bathroom itself carries the same hexagon and subway tile to brighten up the light from the windows. The home has two thermostats for the best temperature control. These are located both upstairs and downstairs for your convenience. Once you take in all the home has to offer from the inside, envision yourself walking onto the large back porch where you have the perfect atmosphere for dining, cooking, and lounging with the family. Looking out from either porch you can enjoy the open views into the tree line. To the left is a pond that reflects beautifully, and to the front are your only neighbors â two friendly horses. This is your home away from it all, but only a 30 minute drive from any major stores. Contact us today to get you settled in your forever place.
This property is off market, which means it's not currently listed for sale or rent on Zillow. This may be different from what's available on other websites or public sources.

