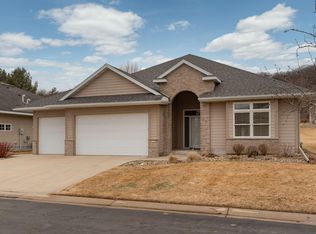Closed
$510,000
1439 Autumn Sage Ct SW, Rochester, MN 55902
2beds
2,154sqft
Single Family Residence
Built in 2006
0.32 Acres Lot
$533,500 Zestimate®
$237/sqft
$2,378 Estimated rent
Home value
$533,500
$507,000 - $560,000
$2,378/mo
Zestimate® history
Loading...
Owner options
Explore your selling options
What's special
This charming villa is an idyllic place to unwind after a long day, you will never want to leave. This one-level home will welcome you with a spacious open floor plan and plenty of natural light. The kitchen features an abundance of cabinetry creating more storage space, which is needed in most kitchens. The formal dining room is located off the kitchen & living area while the informal dining area is steps away from the gorgeous sunroom. The oversize living room features a cozy gas fireplace & large windows overlook a picturesque backyard. With 2 bedrooms, 2 baths, & a tool shop area in the 2-car garage this makes a fabulous home for any stage of life. The primary suite is your own private oasis featuring a walk-in closet with all of the organizers, transom windows in the bedroom, & the primary bath has a jacuzzi tub, separate shower stall & double sinks. What are you waiting for? Come & take a look today!
Zillow last checked: 8 hours ago
Listing updated: May 06, 2025 at 04:53am
Listed by:
Donna Johanns 507-208-1895,
Edina Realty, Inc.
Bought with:
Jared Jacobs
Re/Max Results
Source: NorthstarMLS as distributed by MLS GRID,MLS#: 6482668
Facts & features
Interior
Bedrooms & bathrooms
- Bedrooms: 2
- Bathrooms: 2
- Full bathrooms: 2
Bedroom 1
- Level: Main
Bedroom 2
- Level: Main
Bathroom
- Level: Main
Bathroom
- Level: Main
Dining room
- Level: Main
Informal dining room
- Level: Main
Kitchen
- Level: Main
Laundry
- Level: Main
Living room
- Level: Main
Sun room
- Level: Main
Heating
- Forced Air, Fireplace(s)
Cooling
- Central Air
Appliances
- Included: Cooktop, Dishwasher, Disposal, Dryer, Exhaust Fan, Gas Water Heater, Microwave, Refrigerator, Wall Oven, Washer, Water Softener Owned
Features
- Has basement: No
- Number of fireplaces: 1
- Fireplace features: Gas, Living Room
Interior area
- Total structure area: 2,154
- Total interior livable area: 2,154 sqft
- Finished area above ground: 2,154
- Finished area below ground: 0
Property
Parking
- Total spaces: 2
- Parking features: Attached, Concrete
- Attached garage spaces: 2
Accessibility
- Accessibility features: None
Features
- Levels: One
- Stories: 1
- Patio & porch: Front Porch, Patio
Lot
- Size: 0.32 Acres
Details
- Foundation area: 2154
- Parcel number: 640813070047
- Zoning description: Residential-Single Family
Construction
Type & style
- Home type: SingleFamily
- Property subtype: Single Family Residence
Materials
- Engineered Wood, Block
- Foundation: Slab
Condition
- Age of Property: 19
- New construction: No
- Year built: 2006
Utilities & green energy
- Electric: Circuit Breakers
- Gas: Natural Gas
- Sewer: City Sewer/Connected
- Water: City Water/Connected
Community & neighborhood
Location
- Region: Rochester
- Subdivision: Bamber Valley Estates
HOA & financial
HOA
- Has HOA: Yes
- HOA fee: $175 monthly
- Services included: Lawn Care, Snow Removal
- Association name: Matik Management
- Association phone: 507-216-0064
Price history
| Date | Event | Price |
|---|---|---|
| 2/13/2024 | Sold | $510,000$237/sqft |
Source: | ||
| 1/31/2024 | Pending sale | $510,000$237/sqft |
Source: | ||
| 1/30/2024 | Listed for sale | $510,000+51%$237/sqft |
Source: | ||
| 10/30/2006 | Sold | $337,642+382.3%$157/sqft |
Source: Public Record Report a problem | ||
| 6/23/2006 | Sold | $70,000$32/sqft |
Source: Public Record Report a problem | ||
Public tax history
| Year | Property taxes | Tax assessment |
|---|---|---|
| 2024 | $6,062 | $493,000 +2.4% |
| 2023 | -- | $481,400 +16.1% |
| 2022 | $5,278 +6.8% | $414,500 +8.1% |
Find assessor info on the county website
Neighborhood: 55902
Nearby schools
GreatSchools rating
- 7/10Bamber Valley Elementary SchoolGrades: PK-5Distance: 1.5 mi
- 9/10Mayo Senior High SchoolGrades: 8-12Distance: 4 mi
- 5/10John Adams Middle SchoolGrades: 6-8Distance: 4.3 mi
Schools provided by the listing agent
- Elementary: Bamber Valley
- Middle: John Adams
- High: Mayo
Source: NorthstarMLS as distributed by MLS GRID. This data may not be complete. We recommend contacting the local school district to confirm school assignments for this home.
Get a cash offer in 3 minutes
Find out how much your home could sell for in as little as 3 minutes with a no-obligation cash offer.
Estimated market value
$533,500
