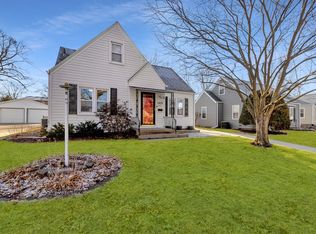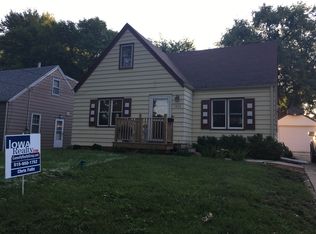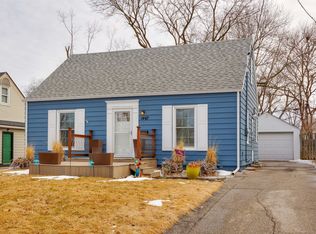Ready for a 3-bedroom story-and-a-half house that will make a perfect place to call home? If so, you have found the right one, right here. This is a non-smoker house. The front entry foyer leads into a spacious living room which through a large arched opening connects to the large dining room. The kitchen is connected to the dining room and to the hall which leads to the main floor bedroom and stairs to the 2nd floor. Hardwood floors run throughout most of the main floor and all of the 2nd floor, except for the bathrooms which are tiled. Within the past year, beautiful granite counter tops have been installed in the kitchen, along with a new matching sink and faucet. Also, within the past year, except for the main floor bathroom, the entire main level has been freshly painted with new colors. The kitchen cabinets have been painted a bright white to match the main floor solid wood doors, door trim, crown molding and base boards. Main floor door knobs and hinges are matching with a retro vintage style to match the house. Several of the kitchen appliances have been replaced in the last few months, with new; and all the kitchen major appliances stay with the house. The main floor has one large bedroom and a convenient half bath. The stairway to the 2nd floor and the hallway on the 2nd floor have also been freshly painted. On the 2nd floor you'll find 2 large bedrooms with dormer windows. One bedroom includes a wall of custom built-ins. There's a full bath on this level with a tile-surround tub shower. Back on the main floor, at the back of the house is a large 3-season porch which is a great entry into the back door off the kitchen. The basement is partially finished, with a family room, an exercise room and a large laundry area. The laundry area has a washer, a dryer and a second range; all stay with the house. Also in the laundry area, there is plenty of room for storage and a large tiled shower. The house has a detached 2 stall garage, which sits to the back of the property and allows more space for the yard, patio and driveway from the 3-season porch. The location of this home is perfect, very close to University Avenue and just minutes from Windsor Heights, HyVee, Walmart, Sam’s Club and more. It also has fast access to Interstate 235 and downtown Des Moines. Call today to schedule a showing. Please, only serious buyers which have proof of loan preapproval and/or available cash.
This property is off market, which means it's not currently listed for sale or rent on Zillow. This may be different from what's available on other websites or public sources.



