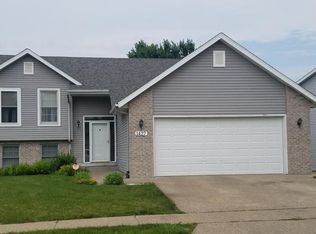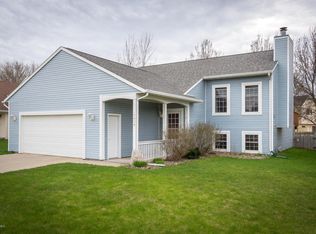Closed
$315,000
1439 50th St NW, Rochester, MN 55901
4beds
2,040sqft
Single Family Residence
Built in 1996
0.18 Square Feet Lot
$337,800 Zestimate®
$154/sqft
$2,282 Estimated rent
Home value
$337,800
$321,000 - $355,000
$2,282/mo
Zestimate® history
Loading...
Owner options
Explore your selling options
What's special
Looking for a spacious turnkey home with ample outdoor space and minimal neighbors? A sought-after area in the city? Then welcome home. Walk into a spacious foyer featuring 4 large bedrooms, 2 full-size bathrooms, and an oversized 2-stall car garage. Enjoy the beautiful kitchen with a center island perfect for Sunday breakfast’s, stainless steel appliances, amazing wood floors, a spacious pantry, and quartz countertops with many windows to pull in the light for the plant lovers! Enjoy a serene deck setting with a park-like view and no direct neighbors in the rear or to the west! Want even more? This home sits on a private cul-de-sac with minimal traffic! Check it out today as at this value it won't last long!
Zillow last checked: 8 hours ago
Listing updated: May 06, 2025 at 06:21pm
Listed by:
Joshua Pelovsky 651-605-5101,
Realty Group LLC
Bought with:
Jonah Gehrt
Real Broker, LLC.
Source: NorthstarMLS as distributed by MLS GRID,MLS#: 6421049
Facts & features
Interior
Bedrooms & bathrooms
- Bedrooms: 4
- Bathrooms: 2
- Full bathrooms: 2
Bedroom 1
- Level: Upper
- Area: 165 Square Feet
- Dimensions: 15x11
Bedroom 2
- Level: Upper
- Area: 110 Square Feet
- Dimensions: 11x10
Bedroom 3
- Level: Lower
- Area: 108 Square Feet
- Dimensions: 9x12
Bedroom 4
- Level: Lower
- Area: 126.5 Square Feet
- Dimensions: 11x11.5
Dining room
- Level: Upper
- Area: 98.04 Square Feet
- Dimensions: 8.6x11.4
Family room
- Level: Lower
- Area: 275 Square Feet
- Dimensions: 11x25
Kitchen
- Level: Upper
- Area: 117.7 Square Feet
- Dimensions: 11x10.7
Living room
- Level: Upper
- Area: 194.6 Square Feet
- Dimensions: 14x13.9
Heating
- Forced Air
Cooling
- Central Air
Features
- Basement: Block,Daylight,Egress Window(s),Finished,Full,Walk-Out Access
- Has fireplace: No
Interior area
- Total structure area: 2,040
- Total interior livable area: 2,040 sqft
- Finished area above ground: 1,052
- Finished area below ground: 889
Property
Parking
- Total spaces: 2
- Parking features: Attached
- Attached garage spaces: 2
- Details: Garage Door Height (6), Garage Door Width (15)
Accessibility
- Accessibility features: None
Features
- Levels: Multi/Split
Lot
- Size: 0.18 sqft
- Features: Wooded
Details
- Foundation area: 889
- Parcel number: 741513052132
- Zoning description: Residential-Single Family
Construction
Type & style
- Home type: SingleFamily
- Property subtype: Single Family Residence
Materials
- Vinyl Siding
- Roof: Asphalt
Condition
- Age of Property: 29
- New construction: No
- Year built: 1996
Utilities & green energy
- Gas: Natural Gas
- Sewer: City Sewer/Connected
- Water: City Water/Connected
Community & neighborhood
Location
- Region: Rochester
- Subdivision: Innsbruck 8
HOA & financial
HOA
- Has HOA: No
Price history
| Date | Event | Price |
|---|---|---|
| 10/6/2023 | Sold | $315,000$154/sqft |
Source: | ||
| 9/16/2023 | Pending sale | $315,000$154/sqft |
Source: | ||
| 8/28/2023 | Listed for sale | $315,000+20.8%$154/sqft |
Source: | ||
| 8/19/2020 | Sold | $260,777+4.3%$128/sqft |
Source: | ||
| 7/18/2020 | Pending sale | $250,000$123/sqft |
Source: RE/MAX Results - Rochester #5624196 Report a problem | ||
Public tax history
| Year | Property taxes | Tax assessment |
|---|---|---|
| 2024 | $3,382 | $277,100 +3.9% |
| 2023 | -- | $266,800 +5.9% |
| 2022 | $3,012 +15% | $252,000 +16.3% |
Find assessor info on the county website
Neighborhood: 55901
Nearby schools
GreatSchools rating
- 6/10Overland Elementary SchoolGrades: PK-5Distance: 1.2 mi
- 5/10John Marshall Senior High SchoolGrades: 8-12Distance: 2.7 mi
- 3/10Dakota Middle SchoolGrades: 6-8Distance: 3.3 mi
Schools provided by the listing agent
- Elementary: Robert Gage
- Middle: John Adams
- High: John Marshall
Source: NorthstarMLS as distributed by MLS GRID. This data may not be complete. We recommend contacting the local school district to confirm school assignments for this home.
Get a cash offer in 3 minutes
Find out how much your home could sell for in as little as 3 minutes with a no-obligation cash offer.
Estimated market value$337,800
Get a cash offer in 3 minutes
Find out how much your home could sell for in as little as 3 minutes with a no-obligation cash offer.
Estimated market value
$337,800

