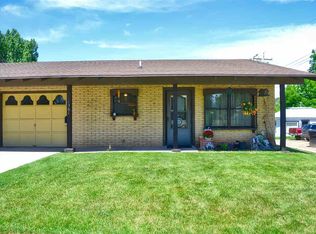Sold for $173,900 on 10/04/24
$173,900
1439 3rd St, Sturgis, SD 57785
5beds
1,620sqft
Site Built
Built in 1915
10,454.4 Square Feet Lot
$177,500 Zestimate®
$107/sqft
$2,291 Estimated rent
Home value
$177,500
Estimated sales range
Not available
$2,291/mo
Zestimate® history
Loading...
Owner options
Explore your selling options
What's special
Property presented by Ashley S. Goodrich with RE/MAX In The Hills (605)645-2479. TWO City lots with TWO single family homes on approximately 0.24 acres in town! This fixer upper is a contractor's dream. So much potential to become a lovely home for a long time resident or an income producing property. Location is very desirable and a few blocks distance from downtown Sturgis, grocery stores, coffee shops, bike or walking trails and entertaining areas. The main home was built in 1915 and has approximately 1,621 sq. ft. that provides 3 bedrooms and 1 bathroom, a spacious living and dining room with an extra smaller room on the main level that could be used for an office space. The second home on the property is approximately 640 sq. ft. and was built in 1936 which consists of 2 bedrooms, 1 bathroom, a galley kitchen and a cozy living room. There are 2 sheds on the property. One of them is a garden shed and the other is newer built and provides tons of storage space. SO much potential. Come take a peek at this opportunity today!
Zillow last checked: 8 hours ago
Listing updated: October 08, 2024 at 01:14pm
Listed by:
Ashley Goodrich,
RE/MAX In The Hills
Bought with:
Nellie Krueger
The Real Estate Center of Spearfish
Source: Mount Rushmore Area AOR,MLS#: 77745
Facts & features
Interior
Bedrooms & bathrooms
- Bedrooms: 5
- Bathrooms: 2
- Full bathrooms: 2
- Main level bathrooms: 1
- Main level bedrooms: 1
Primary bedroom
- Description: Main level
- Level: Main
- Area: 121
- Dimensions: 11 x 11
Bedroom 2
- Level: Upper
- Area: 132
- Dimensions: 12 x 11
Bedroom 3
- Level: Upper
- Area: 210
- Dimensions: 15 x 14
Dining room
- Description: vaulted Ceilings
- Level: Main
- Area: 180
- Dimensions: 15 x 12
Kitchen
- Description: Galley kitchen
- Level: Main
- Dimensions: 14 x 8
Living room
- Description: Abundant natural light
- Level: Main
- Area: 210
- Dimensions: 15 x 14
Heating
- Natural Gas, Forced Air
Cooling
- Wall Unit(s)
Appliances
- Included: Electric Range Oven, Washer, Dryer
- Laundry: Main Level
Features
- Vaulted Ceiling(s), Ceiling Fan(s)
- Flooring: Carpet, Wood, Vinyl, Laminate
- Windows: Sliders, Wood Frames
- Basement: Crawl Space
- Number of fireplaces: 1
- Fireplace features: None
Interior area
- Total structure area: 1,620
- Total interior livable area: 1,620 sqft
Property
Parking
- Parking features: No Garage, RV Access/Parking
Features
- Patio & porch: Porch Open
Lot
- Size: 10,454 sqft
- Features: Lawn, Rock, Trees
Details
- Additional structures: Shed(s)
- Parcel number: 01760509
Construction
Type & style
- Home type: SingleFamily
- Architectural style: Ranch
- Property subtype: Site Built
Materials
- Frame
- Roof: Metal
Condition
- Year built: 1915
Community & neighborhood
Location
- Region: Sturgis
- Subdivision: Rodenbanks
Other
Other facts
- Listing terms: Cash,New Loan
- Road surface type: Paved, Unimproved
Price history
| Date | Event | Price |
|---|---|---|
| 10/4/2024 | Sold | $173,900-12.6%$107/sqft |
Source: | ||
| 9/16/2024 | Listing removed | $199,000+14.4%$123/sqft |
Source: | ||
| 8/26/2024 | Contingent | $173,900$107/sqft |
Source: | ||
| 8/1/2024 | Price change | $173,900-12.6%$107/sqft |
Source: | ||
| 7/15/2024 | Price change | $199,000-2.9%$123/sqft |
Source: | ||
Public tax history
| Year | Property taxes | Tax assessment |
|---|---|---|
| 2025 | $2,840 -21.5% | $203,465 |
| 2024 | $3,616 +17.3% | $203,465 -18.1% |
| 2023 | $3,082 | $248,397 +24.1% |
Find assessor info on the county website
Neighborhood: 57785
Nearby schools
GreatSchools rating
- 5/10Williams Middle School - 02Grades: 5-8Distance: 0 mi
- 7/10Brown High School - 01Grades: 9-12Distance: 2.5 mi
- 6/10Sturgis Elementary - 03Grades: K-4Distance: 0.5 mi
Schools provided by the listing agent
- District: Meade
Source: Mount Rushmore Area AOR. This data may not be complete. We recommend contacting the local school district to confirm school assignments for this home.

Get pre-qualified for a loan
At Zillow Home Loans, we can pre-qualify you in as little as 5 minutes with no impact to your credit score.An equal housing lender. NMLS #10287.
