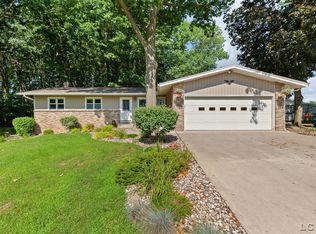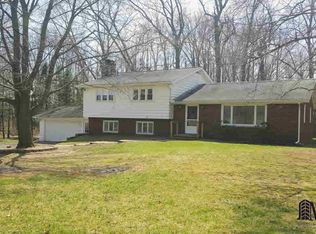Sold
$325,000
1439 3rd St, Adrian, MI 49221
4beds
2,575sqft
Single Family Residence
Built in 1975
1.43 Acres Lot
$335,400 Zestimate®
$126/sqft
$1,949 Estimated rent
Home value
$335,400
$285,000 - $396,000
$1,949/mo
Zestimate® history
Loading...
Owner options
Explore your selling options
What's special
First time on the market for this beautiful home in a park like setting. This home has been lovingly cared for by 1 family and needs a new family to make a lifetime of memories. You can have a Farm to table life with many fruit trees, berry bushes and vegetable garden. The grounds have beautiful gardens with perennial plants and flowering trees, perfect for the many birds that call the yard home.
This home has an open floorplan with 3 Bedrooms including a primary Bed and Bath on the main floor. Large deck and patio to enjoy the picturesque yard. The Lower level walkout is beautifully finished with a bedroom and family room with fireplace as well as storage. Pole Barn for storage or workspace. Many updates including new Roof .Close to the new Hospital.
Zillow last checked: 8 hours ago
Listing updated: April 30, 2025 at 09:52am
Listed by:
Diane Noce 517-918-3300,
3DX Real Estate, LLC
Bought with:
Laura Hayes
Source: MichRIC,MLS#: 25011275
Facts & features
Interior
Bedrooms & bathrooms
- Bedrooms: 4
- Bathrooms: 2
- Full bathrooms: 2
- Main level bedrooms: 3
Bedroom 3
- Level: Main
- Area: 110
- Dimensions: 10.00 x 11.00
Bathroom 1
- Level: Main
- Area: 165
- Dimensions: 15.00 x 11.00
Bathroom 2
- Level: Main
- Area: 110
- Dimensions: 10.00 x 11.00
Dining room
- Level: Main
- Area: 154
- Dimensions: 14.00 x 11.00
Family room
- Level: Basement
- Area: 1250
- Dimensions: 50.00 x 25.00
Kitchen
- Level: Main
- Area: 264
- Dimensions: 24.00 x 11.00
Living room
- Level: Main
- Area: 165
- Dimensions: 15.00 x 11.00
Recreation
- Level: Basement
- Area: 240
- Dimensions: 30.00 x 8.00
Heating
- Baseboard
Cooling
- Wall Unit(s)
Appliances
- Included: Dishwasher, Oven, Range, Refrigerator
- Laundry: Laundry Room, Main Level
Features
- Flooring: Wood
- Windows: Window Treatments
- Basement: Full,Walk-Out Access
- Number of fireplaces: 2
- Fireplace features: Family Room
Interior area
- Total structure area: 1,375
- Total interior livable area: 2,575 sqft
- Finished area below ground: 1,200
Property
Parking
- Total spaces: 4
- Parking features: Detached, Attached, Garage Door Opener
- Garage spaces: 4
Features
- Stories: 1
Lot
- Size: 1.43 Acres
- Dimensions: 353 x 176
- Features: Ground Cover, Shrubs/Hedges
Details
- Parcel number: AD0113408000
Construction
Type & style
- Home type: SingleFamily
- Architectural style: Ranch
- Property subtype: Single Family Residence
Materials
- Brick, Vinyl Siding
- Roof: Asphalt
Condition
- New construction: No
- Year built: 1975
Utilities & green energy
- Sewer: Septic Tank
- Water: Well
- Utilities for property: Natural Gas Connected
Community & neighborhood
Location
- Region: Adrian
Other
Other facts
- Listing terms: Cash,FHA,VA Loan,USDA Loan,Conventional
Price history
| Date | Event | Price |
|---|---|---|
| 4/25/2025 | Sold | $325,000+3.2%$126/sqft |
Source: | ||
| 4/9/2025 | Pending sale | $315,000$122/sqft |
Source: | ||
| 3/29/2025 | Contingent | $315,000$122/sqft |
Source: | ||
| 3/24/2025 | Listed for sale | $315,000-3.1%$122/sqft |
Source: | ||
| 12/12/2024 | Listing removed | $325,000$126/sqft |
Source: | ||
Public tax history
| Year | Property taxes | Tax assessment |
|---|---|---|
| 2025 | $2,625 +3.5% | $132,669 +1.8% |
| 2024 | $2,535 +4.5% | $130,365 +6.2% |
| 2023 | $2,425 | $122,729 +11.6% |
Find assessor info on the county website
Neighborhood: 49221
Nearby schools
GreatSchools rating
- 4/10Alexander Elementary SchoolGrades: K-5Distance: 3.1 mi
- 3/10Springbrook Middle SchoolGrades: 6-8Distance: 3 mi
- 7/10Adrian High SchoolGrades: 8-12Distance: 3 mi
Get pre-qualified for a loan
At Zillow Home Loans, we can pre-qualify you in as little as 5 minutes with no impact to your credit score.An equal housing lender. NMLS #10287.

