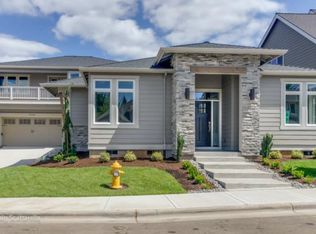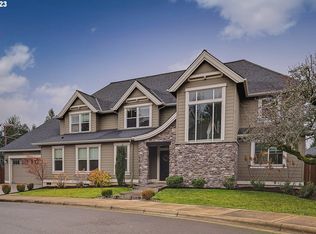Welcome home to your beautiful Craftsman in the desirable Bull Mountain area of Tigard. You will love the great location with easy access to shopping, restaurants, parks, schools and more. As you enter you are greeted by the inviting feel of rich, rustic wood floors and fresh white walls. Off the entry is the perfect sized office with vaulted ceiling, french doors and direct access to the hall bath, complete with walk in shower. The entry opens up to the gorgeous vaulted great room with it's enchanting wrought iron chandelier and beautiful wood bookcases flanking the rustic stone fireplace. This lovely space is open to the the gourmet kitchen and extra spacious dining area with slider that leads to the inviting backyard with it's fabulous cover patio. The kitchen features a large center island plus a breakfast bar, granite counters, gas range, stainless steal appliances, an abundance of cabinetry and a huge walk in pantry. Off the great room is a neat little nook perfect for another office/work space complete with built in desks and cabinetry. Just across you will find the lovely primary bedroom with ensuite. The bedroom features vaulted ceilings and ensuite is complete with a double sink vanity, luxurious soaking tub, large walk-in shower and extra large walk-in closet. The laundry room is also conveniently located just down the hall and connects to the roomy 3 car garage. Upstairs offers 2 additional bedrooms, a hall bathroom with tub/shower combo, and a fabulous studio sized 4th bedroom or bonus room/flex space. Mary Woodward Elementary School Thomas R. Fowler Middle School Tigard High School Pets allowed. No smoking or vaping allowed. Smart devices may be active and in use for this property. North Star requires proof of insurance of $1M (one million dollars) before move in. Sometimes Zillow populates amenities incorrectly. An approved application does not constitute a contract or lease agreement with the management company or homeowner.
This property is off market, which means it's not currently listed for sale or rent on Zillow. This may be different from what's available on other websites or public sources.

