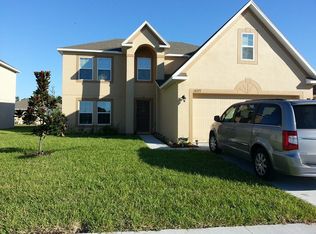Sold for $319,000 on 07/28/25
$319,000
14385 Saltby Pl, Spring Hill, FL 34609
4beds
1,874sqft
Single Family Residence
Built in 2010
5,500 Square Feet Lot
$312,100 Zestimate®
$170/sqft
$2,055 Estimated rent
Home value
$312,100
$275,000 - $353,000
$2,055/mo
Zestimate® history
Loading...
Owner options
Explore your selling options
What's special
HUGE PRICE REDUCTION!!!! Move-In Ready Gem in Sought-After Avalon Community! Welcome to this move in ready 4-bedroom, 2-bath, 1,874 sq ft energy-efficient home nestled in the heart of Avalon. Step inside and you'll notice the recent upgrades that add warmth and style—REAL wood flooring greets you in the entry, living, and dining areas, while luxury vinyl flooring adds durability and charm to the kitchen, baths, and laundry room. Also the owner spared no expense for the things you don't see like the Radiant Barrier they installed in the attic... Greatly reducing energy cost! The kitchen features stainless steel appliances and flows into the spacious living/dining combo—perfect for everyday living and entertaining. The laundry room ready with a convenient front-loading washer and dryer. The Master suite is complete with a walk-in shower and a walk-in tub—comfort and relaxation, all in one. Step outside to enjoy the screened-in back patio, perfect for enjoying Florida evenings bug-free, or unwind in your private backyard space. Enjoy access to resort-style amenities including a clubhouse, community pool, and fitness center. All this, plus the convenience of being just minutes from the Suncoast Parkway, Suncoast Trail, and shopping—including Publix right around the corner. Best of all? No CDD fees and low HOA make this home a smart and affordable choice. Don’t miss out—schedule your private tour today and make this Avalon beauty yours!
Zillow last checked: 8 hours ago
Listing updated: July 29, 2025 at 02:39pm
Listing Provided by:
Steve Donahue 863-251-9943,
LIVE FLORIDA REALTY 863-868-8905
Bought with:
Ross Hardy, 3163767
RE/MAX MARKETING SPECIALISTS
Source: Stellar MLS,MLS#: L4952299 Originating MLS: Suncoast Tampa
Originating MLS: Suncoast Tampa

Facts & features
Interior
Bedrooms & bathrooms
- Bedrooms: 4
- Bathrooms: 2
- Full bathrooms: 2
Primary bedroom
- Features: Walk-In Closet(s)
- Level: First
Bedroom 2
- Features: Built-in Closet
- Level: First
Bedroom 3
- Features: Built-in Closet
- Level: First
Bedroom 4
- Features: Built-in Closet
- Level: First
Primary bathroom
- Level: First
Bathroom 2
- Level: First
Dining room
- Level: First
Kitchen
- Level: First
Laundry
- Level: First
Living room
- Level: First
Heating
- Central
Cooling
- Central Air
Appliances
- Included: Dishwasher, Disposal, Dryer, Electric Water Heater, Microwave, Range, Refrigerator, Washer
- Laundry: Inside, Laundry Room
Features
- Eating Space In Kitchen, High Ceilings, Living Room/Dining Room Combo, Thermostat, Walk-In Closet(s)
- Flooring: Carpet, Hardwood
- Doors: Sliding Doors
- Has fireplace: No
Interior area
- Total structure area: 2,364
- Total interior livable area: 1,874 sqft
Property
Parking
- Total spaces: 2
- Parking features: Garage - Attached
- Attached garage spaces: 2
Features
- Levels: One
- Stories: 1
- Exterior features: Rain Gutters, Sidewalk
Lot
- Size: 5,500 sqft
Details
- Parcel number: R3422318375000200120
- Zoning: R
- Special conditions: None
Construction
Type & style
- Home type: SingleFamily
- Property subtype: Single Family Residence
Materials
- Stucco
- Foundation: Slab
- Roof: Shingle
Condition
- New construction: No
- Year built: 2010
Utilities & green energy
- Sewer: Public Sewer
- Water: Public
- Utilities for property: BB/HS Internet Available, Cable Available, Electricity Connected, Fiber Optics, Fire Hydrant, Phone Available
Community & neighborhood
Location
- Region: Spring Hill
- Subdivision: VILLAGES AT AVALON PH 2B EAST
HOA & financial
HOA
- Has HOA: Yes
- HOA fee: $63 monthly
- Association name: James Amrhein
Other fees
- Pet fee: $0 monthly
Other financial information
- Total actual rent: 0
Other
Other facts
- Listing terms: Cash,Conventional,FHA,VA Loan
- Ownership: Fee Simple
- Road surface type: Asphalt
Price history
| Date | Event | Price |
|---|---|---|
| 7/28/2025 | Sold | $319,000$170/sqft |
Source: | ||
| 6/14/2025 | Pending sale | $319,000$170/sqft |
Source: | ||
| 6/2/2025 | Price change | $319,000-1.8%$170/sqft |
Source: | ||
| 5/6/2025 | Price change | $325,000-5.8%$173/sqft |
Source: | ||
| 4/17/2025 | Listed for sale | $345,000+109.2%$184/sqft |
Source: | ||
Public tax history
| Year | Property taxes | Tax assessment |
|---|---|---|
| 2024 | $4,564 +6.2% | $249,644 +10% |
| 2023 | $4,299 +5.3% | $226,949 +10% |
| 2022 | $4,083 +11.4% | $206,317 +10% |
Find assessor info on the county website
Neighborhood: 34609
Nearby schools
GreatSchools rating
- 6/10Suncoast Elementary SchoolGrades: PK-5Distance: 3 mi
- 5/10Powell Middle SchoolGrades: 6-8Distance: 3.3 mi
- 5/10Nature Coast Technical High SchoolGrades: PK,9-12Distance: 3.5 mi
Get a cash offer in 3 minutes
Find out how much your home could sell for in as little as 3 minutes with a no-obligation cash offer.
Estimated market value
$312,100
Get a cash offer in 3 minutes
Find out how much your home could sell for in as little as 3 minutes with a no-obligation cash offer.
Estimated market value
$312,100
