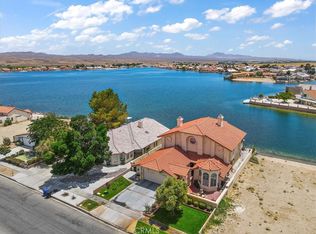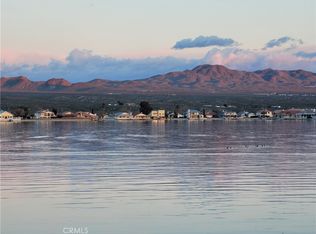Sold for $425,000
Listing Provided by:
Scott Hubbard DRE #01964878 424-395-7532,
Bespoke RealEstate-Development
Bought with: Coldwell Banker Home Source
$425,000
14383 Rivers Edge Rd, Helendale, CA 92342
3beds
1,994sqft
Single Family Residence
Built in 2000
8,184 Square Feet Lot
$450,400 Zestimate®
$213/sqft
$2,228 Estimated rent
Home value
$450,400
$428,000 - $473,000
$2,228/mo
Zestimate® history
Loading...
Owner options
Explore your selling options
What's special
Don't miss this opportunity for Open Water Living at it's finest in the private community of Silver Lakes! Enjoy Sunrise or Sunsets with lake and mountain views from the covered patio while sipping your morning coffee or evening wine. Fish from your Trex extended catwalk dock - no fishing license required! Open floor plan with great water views all around. Lots of light and open space in this beautiful home located on the South Lake! Energy efficient 2x6 construction and added insulation. Beautiful crown moulding with tile and laminate flooring. In addition to the HVAC (A/C less then a year old) ,this property includes a ducted evaporative cooler to keep you cool and save on electric bills. A high efficiency fireplace will keep you warm on a cold winter night! Fabulous kitchen with plenty of counter space and room to entertain easily. Large Master bedroom and bath with 2 separate closets. Built-ins for your convenience. Plantation shutters in several rooms. Indoor laundry. Large 2 car garage gives you some extra space for toys with a sauna! HOA dues include use of all of the amenities including a 27 hole golf course, tennis courts, Pickle Ball courts, Olympic sized swimming pool, 24 hr gym, Equestrian facilities, and two beautiful lakes for fishing and boating and more!
Zillow last checked: 8 hours ago
Listing updated: November 16, 2023 at 08:33am
Listing Provided by:
Scott Hubbard DRE #01964878 424-395-7532,
Bespoke RealEstate-Development
Bought with:
Debra Canizales, DRE #01890599
Coldwell Banker Home Source
Laura Abbott, DRE #02152161
Coldwell Banker Home Source
Source: CRMLS,MLS#: HD23180935 Originating MLS: California Regional MLS
Originating MLS: California Regional MLS
Facts & features
Interior
Bedrooms & bathrooms
- Bedrooms: 3
- Bathrooms: 2
- Full bathrooms: 2
- Main level bathrooms: 3
- Main level bedrooms: 3
Primary bedroom
- Features: Main Level Primary
Bedroom
- Features: Bedroom on Main Level
Bathroom
- Features: Bathroom Exhaust Fan, Bathtub, Closet, Separate Shower, Tub Shower
Kitchen
- Features: Granite Counters, Kitchen/Family Room Combo
Other
- Features: Walk-In Closet(s)
Heating
- Central
Cooling
- Central Air, Evaporative Cooling
Appliances
- Included: Dishwasher, Disposal, Gas Oven, Gas Range, Range Hood, Water To Refrigerator
- Laundry: Electric Dryer Hookup, Gas Dryer Hookup, Inside, Laundry Room
Features
- Ceiling Fan(s), Crown Molding, Granite Counters, Open Floorplan, Recessed Lighting, Bedroom on Main Level, Main Level Primary, Walk-In Closet(s)
- Flooring: Laminate, Tile
- Has fireplace: Yes
- Fireplace features: Family Room, Gas
- Common walls with other units/homes: No Common Walls
Interior area
- Total interior livable area: 1,994 sqft
Property
Parking
- Total spaces: 2
- Parking features: Door-Multi, Direct Access, Driveway, Garage Faces Front, Garage, Garage Door Opener
- Attached garage spaces: 2
Features
- Levels: One
- Stories: 1
- Entry location: Front Side
- Patio & porch: Covered
- Exterior features: Dock
- Pool features: Association
- Has spa: Yes
- Spa features: Association
- Fencing: None
- Has view: Yes
- View description: Lake, Mountain(s), Water
- Has water view: Yes
- Water view: Lake,Water
- Waterfront features: Dock Access, Lake, Lake Front
Lot
- Size: 8,184 sqft
- Features: 0-1 Unit/Acre, Front Yard
Details
- Parcel number: 0465252080000
- Zoning: RS
- Special conditions: Standard
Construction
Type & style
- Home type: SingleFamily
- Property subtype: Single Family Residence
Materials
- Roof: Tile
Condition
- New construction: No
- Year built: 2000
Utilities & green energy
- Electric: 220 Volts in Garage
- Sewer: Public Sewer
- Water: Public
- Utilities for property: Electricity Connected, Natural Gas Connected, Sewer Connected, Underground Utilities, Water Connected
Community & neighborhood
Security
- Security features: Carbon Monoxide Detector(s), Smoke Detector(s)
Community
- Community features: Golf, Stable(s), Lake, Park, Sidewalks, Fishing
Location
- Region: Helendale
HOA & financial
HOA
- Has HOA: Yes
- HOA fee: $205 monthly
- Amenities included: Clubhouse, Dock, Fitness Center, Golf Course, Meeting Room, Meeting/Banquet/Party Room, Picnic Area, Playground, Pickleball, Pool, RV Parking, Sauna, Spa/Hot Tub, Tennis Court(s)
- Association name: Silver Lakes Association
- Association phone: 760-245-1606
Other
Other facts
- Listing terms: Cash,Conventional,FHA,Submit,USDA Loan,VA Loan
- Road surface type: Paved
Price history
| Date | Event | Price |
|---|---|---|
| 3/20/2024 | Listing removed | -- |
Source: Zillow Rentals Report a problem | ||
| 1/10/2024 | Listed for rent | $2,800$1/sqft |
Source: Zillow Rentals Report a problem | ||
| 11/15/2023 | Sold | $425,000-5.6%$213/sqft |
Source: | ||
| 11/6/2023 | Pending sale | $450,000$226/sqft |
Source: | ||
| 11/2/2023 | Price change | $450,000-1.1%$226/sqft |
Source: | ||
Public tax history
| Year | Property taxes | Tax assessment |
|---|---|---|
| 2025 | $5,682 +7.3% | $433,500 +2% |
| 2024 | $5,294 +21.9% | $425,000 +22.5% |
| 2023 | $4,343 +1.3% | $346,889 +2% |
Find assessor info on the county website
Neighborhood: 92342
Nearby schools
GreatSchools rating
- 6/10Helendale Elementary SchoolGrades: K-6Distance: 1.1 mi
- 2/10Riverview Middle SchoolGrades: 7-8Distance: 0.5 mi
- 3/10Adelanto High SchoolGrades: 9-12Distance: 15.1 mi
Get a cash offer in 3 minutes
Find out how much your home could sell for in as little as 3 minutes with a no-obligation cash offer.
Estimated market value$450,400
Get a cash offer in 3 minutes
Find out how much your home could sell for in as little as 3 minutes with a no-obligation cash offer.
Estimated market value
$450,400

