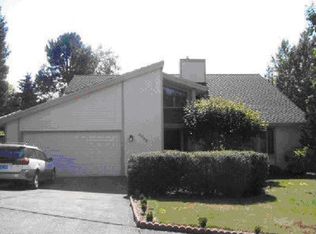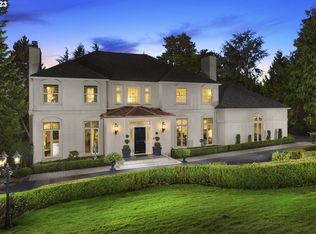Sold
$2,175,000
14383 Fosberg Rd, Lake Oswego, OR 97035
4beds
4,543sqft
Residential, Single Family Residence
Built in 1991
0.49 Acres Lot
$2,229,600 Zestimate®
$479/sqft
$5,376 Estimated rent
Home value
$2,229,600
$2.05M - $2.45M
$5,376/mo
Zestimate® history
Loading...
Owner options
Explore your selling options
What's special
Located in the desirable Westlake neighborhood of Lake Oswego, this traditional style home has been beautifully updated and sits on a rare half-acre lot. The heart of the home is a spacious, modern kitchen perfect for family meals and entertaining. It features an outdoor kitchen, fireplace, and play structure in the large level backyard, making it ideal for gatherings and outdoor family fun. The property is conveniently close to I5/217, and within walking distance to the restaurants and cafes at Kruse Village, offering easy access to everything you need. Plus, living here means your family will benefit from the top-rated schools in Lake Oswego and the popular Westlake Park, making this home a great choice for those looking for comfort, convenience, and quality in a fantastic location.
Zillow last checked: 8 hours ago
Listing updated: November 08, 2025 at 09:00pm
Listed by:
Matthew Tercek #AGENT_EMAIL,
Real Broker
Bought with:
Marc Hansen, 200602089
eXp Realty, LLC
Source: RMLS (OR),MLS#: 24373416
Facts & features
Interior
Bedrooms & bathrooms
- Bedrooms: 4
- Bathrooms: 4
- Full bathrooms: 3
- Partial bathrooms: 1
- Main level bathrooms: 1
Primary bedroom
- Level: Upper
- Area: 280
- Dimensions: 20 x 14
Bedroom 2
- Level: Upper
- Area: 210
- Dimensions: 15 x 14
Bedroom 3
- Level: Upper
- Area: 196
- Dimensions: 14 x 14
Bedroom 4
- Level: Upper
- Area: 306
- Dimensions: 18 x 17
Dining room
- Level: Main
- Area: 315
- Dimensions: 21 x 15
Family room
- Level: Main
- Area: 400
- Dimensions: 25 x 16
Kitchen
- Level: Main
- Area: 525
- Width: 21
Living room
- Level: Main
- Area: 280
- Dimensions: 20 x 14
Office
- Level: Main
- Area: 182
- Dimensions: 14 x 13
Heating
- Forced Air
Cooling
- Central Air
Appliances
- Included: Built-In Refrigerator, Dishwasher, Double Oven, Free-Standing Gas Range, Gas Appliances, Microwave, Gas Water Heater
Features
- Quartz, Kitchen Island
- Flooring: Hardwood
- Windows: Double Pane Windows
- Basement: Crawl Space
- Number of fireplaces: 3
- Fireplace features: Gas
Interior area
- Total structure area: 4,543
- Total interior livable area: 4,543 sqft
Property
Parking
- Total spaces: 3
- Parking features: Driveway, Attached
- Attached garage spaces: 3
- Has uncovered spaces: Yes
Features
- Stories: 2
- Exterior features: Built-in Barbecue, Yard
Lot
- Size: 0.49 Acres
- Features: Level, Sprinkler, SqFt 20000 to Acres1
Details
- Parcel number: 01447232
Construction
Type & style
- Home type: SingleFamily
- Architectural style: Traditional
- Property subtype: Residential, Single Family Residence
Materials
- Brick, Cedar
- Foundation: Concrete Perimeter
- Roof: Composition
Condition
- Resale
- New construction: No
- Year built: 1991
Utilities & green energy
- Gas: Gas
- Sewer: Public Sewer
- Water: Public
- Utilities for property: Cable Connected
Community & neighborhood
Security
- Security features: Security System
Location
- Region: Lake Oswego
- Subdivision: West Lake
Other
Other facts
- Listing terms: Cash,Conventional
Price history
| Date | Event | Price |
|---|---|---|
| 4/4/2024 | Sold | $2,175,000-3.3%$479/sqft |
Source: | ||
| 3/5/2024 | Pending sale | $2,250,000$495/sqft |
Source: | ||
| 3/2/2024 | Listed for sale | $2,250,000+25.1%$495/sqft |
Source: | ||
| 10/25/2022 | Sold | $1,799,000$396/sqft |
Source: | ||
| 10/11/2022 | Pending sale | $1,799,000$396/sqft |
Source: | ||
Public tax history
| Year | Property taxes | Tax assessment |
|---|---|---|
| 2025 | $19,303 +2.7% | $1,005,163 +3% |
| 2024 | $18,789 +3% | $975,887 +3% |
| 2023 | $18,237 +3.1% | $947,464 +3% |
Find assessor info on the county website
Neighborhood: Holly Orchard
Nearby schools
GreatSchools rating
- 6/10Lake Grove Elementary SchoolGrades: K-5Distance: 1.5 mi
- 6/10Lake Oswego Junior High SchoolGrades: 6-8Distance: 1 mi
- 10/10Lake Oswego Senior High SchoolGrades: 9-12Distance: 1 mi
Schools provided by the listing agent
- Elementary: Oak Creek
- Middle: Lake Oswego
- High: Lake Oswego
Source: RMLS (OR). This data may not be complete. We recommend contacting the local school district to confirm school assignments for this home.
Get a cash offer in 3 minutes
Find out how much your home could sell for in as little as 3 minutes with a no-obligation cash offer.
Estimated market value
$2,229,600

