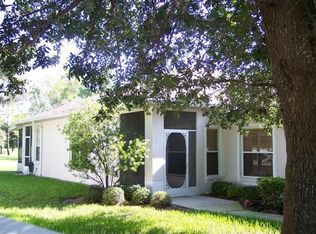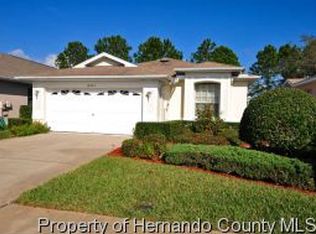Two-bedroom, two-bath villa on prime golf course lot in gated community of Silverthorn is ready for its new owner! This maintained villa home features an eat-in kitchen and an open floor plan with a living/dining area leading onto a screened lanai overlooking the fourth and fifth holes. Home has new vinyl plank flooring, new paint, new light fixtures and fans, new toilets, faucets and much, much more. This home looks like a model!!! Community features golf course, community center with gym and tennis courts, and is close to Suncoast Parkway for easy access to Tampa.
This property is off market, which means it's not currently listed for sale or rent on Zillow. This may be different from what's available on other websites or public sources.

