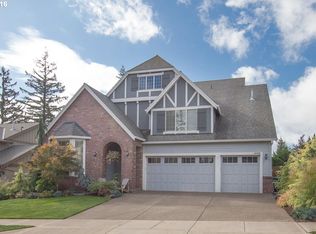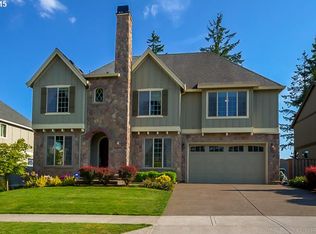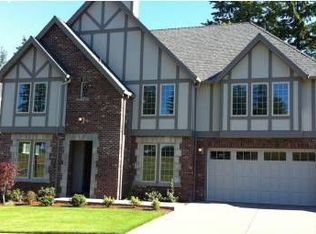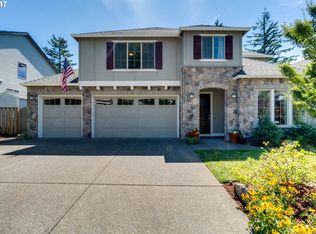Sold
$900,000
14380 SE Mountain Ridge Ave, Happy Valley, OR 97086
4beds
2,795sqft
Residential, Single Family Residence
Built in 2010
-- sqft lot
$901,900 Zestimate®
$322/sqft
$3,456 Estimated rent
Home value
$901,900
$848,000 - $956,000
$3,456/mo
Zestimate® history
Loading...
Owner options
Explore your selling options
What's special
Discover a stunning residence nestled in this beautiful Happy Valley neighborhood, offering unparalleled luxury and comfort. This meticulously cared-for home boasts an expansive open-concept layout, ideal for both entertaining and everyday living. The heart of the home is a chef’s dream kitchen, featuring stainless steel appliances, a large island, granite countertops, seamlessly blending functionality with style. The kitchen opens up to an expansive large deck overlooking beautiful view of the valley and landscaped backyard perfect for summer gatherings. On the main level, you'll find a grand living area with stunning panoramic views, bringing in natural light from the large windows, a private room/office, and a full bathroom, along with access to the 3-car garage.The second level houses a massive primary suite, breathtaking views, a luxurious en-suite bathroom with a soaking tub and double vanity, and a spacious walk-in closet. This level also includes three additional bedrooms, a full bath, and a large bonus room currently used as a theater. Enjoy the convenience of nearby parks, Happy Valley schools, Food Carts, and New Seasons shopping. This residence is truly the epitome of elegant living.
Zillow last checked: 8 hours ago
Listing updated: May 08, 2025 at 09:53am
Listed by:
Daniel Bec 971-331-5076,
eXp Realty, LLC
Bought with:
Lesly Hunnicutt, 201234064
Redfin
Source: RMLS (OR),MLS#: 24120090
Facts & features
Interior
Bedrooms & bathrooms
- Bedrooms: 4
- Bathrooms: 3
- Full bathrooms: 3
- Main level bathrooms: 1
Primary bedroom
- Features: Double Sinks, Soaking Tub, Suite, Walkin Closet, Walkin Shower, Wallto Wall Carpet
- Level: Upper
Bedroom 2
- Features: Wallto Wall Carpet
- Level: Upper
Bedroom 3
- Features: Wallto Wall Carpet
- Level: Upper
Dining room
- Level: Main
Kitchen
- Features: Dishwasher, Down Draft, Gourmet Kitchen, Island, Builtin Oven, Granite
- Level: Main
Living room
- Features: Builtin Features, Fireplace, Granite
- Level: Main
Heating
- Forced Air 95 Plus, Fireplace(s)
Cooling
- Central Air
Appliances
- Included: Built In Oven, Cooktop, Dishwasher, Down Draft, Stainless Steel Appliance(s), Gas Water Heater
- Laundry: Laundry Room
Features
- Ceiling Fan(s), Granite, High Ceilings, Gourmet Kitchen, Kitchen Island, Built-in Features, Double Vanity, Soaking Tub, Suite, Walk-In Closet(s), Walkin Shower
- Flooring: Hardwood, Wall to Wall Carpet
- Windows: Double Pane Windows, Vinyl Frames
- Number of fireplaces: 1
- Fireplace features: Electric, Outside
Interior area
- Total structure area: 2,795
- Total interior livable area: 2,795 sqft
Property
Parking
- Total spaces: 3
- Parking features: Driveway
- Garage spaces: 3
- Has uncovered spaces: Yes
Features
- Stories: 2
- Patio & porch: Deck
- Exterior features: Yard
- Fencing: Fenced
- Has view: Yes
- View description: Mountain(s), Territorial
Lot
- Features: Level, Sloped, SqFt 10000 to 14999
Details
- Parcel number: 05020384
Construction
Type & style
- Home type: SingleFamily
- Architectural style: Craftsman,Traditional
- Property subtype: Residential, Single Family Residence
Materials
- Cement Siding
Condition
- Resale
- New construction: No
- Year built: 2010
Utilities & green energy
- Gas: Gas
- Sewer: Public Sewer
- Water: Public
Community & neighborhood
Location
- Region: Happy Valley
Other
Other facts
- Listing terms: Cash,Conventional,FHA,VA Loan
- Road surface type: Paved
Price history
| Date | Event | Price |
|---|---|---|
| 5/8/2025 | Sold | $900,000+0.1%$322/sqft |
Source: | ||
| 3/11/2025 | Pending sale | $899,000$322/sqft |
Source: | ||
| 2/28/2025 | Listed for sale | $899,000+1.6%$322/sqft |
Source: | ||
| 7/8/2022 | Sold | $885,000+9.4%$317/sqft |
Source: | ||
| 6/14/2022 | Pending sale | $809,000$289/sqft |
Source: | ||
Public tax history
| Year | Property taxes | Tax assessment |
|---|---|---|
| 2024 | $10,322 +0.3% | $547,864 +3% |
| 2023 | $10,295 +8.2% | $531,907 +3% |
| 2022 | $9,514 -2% | $516,415 +3% |
Find assessor info on the county website
Neighborhood: 97086
Nearby schools
GreatSchools rating
- 10/10Scouters Mountain Elementary SchoolGrades: K-5Distance: 1.5 mi
- 4/10Happy Valley Middle SchoolGrades: 6-8Distance: 1.1 mi
- 6/10Adrienne C. Nelson High SchoolGrades: 9-12Distance: 1.6 mi
Schools provided by the listing agent
- Elementary: Scouters Mtn
- Middle: Happy Valley
- High: Clackamas
Source: RMLS (OR). This data may not be complete. We recommend contacting the local school district to confirm school assignments for this home.
Get a cash offer in 3 minutes
Find out how much your home could sell for in as little as 3 minutes with a no-obligation cash offer.
Estimated market value
$901,900



