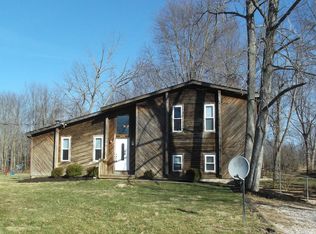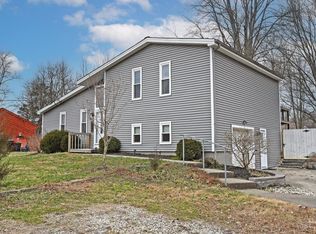Sold for $785,000 on 08/20/24
$785,000
1438 Young Rd, Amelia, OH 45102
4beds
3,263sqft
Single Family Residence
Built in 1993
5 Acres Lot
$854,800 Zestimate®
$241/sqft
$3,615 Estimated rent
Home value
$854,800
$752,000 - $974,000
$3,615/mo
Zestimate® history
Loading...
Owner options
Explore your selling options
What's special
This is a really special opportunity to own an exceptional, peaceful and picturesque retreat! This custom built brick home sits perfectly on 5 private acres. You must come see all this home has to offer! 3 stall barn, KY 4 board poplar fenced pastures and a custom designed outdoor living area. The large salt water pool and hot tub help to create the entertainer's dream! A few details you may be interested in: H2O heater (2022); AC Condenser (2023); 500 Gallon Propane Tank; Hot Tub (2018); Pool (2020); Whole House Fan (2021); 15 windows and the sliding door replaced in 2023; water filtration system in kitchen (2024); new carpet up front stairs and 2nd floor hallway; new shower glass in owner's suite; fresh sealcoat on driveway (2024). Showings start Friday July 19th.
Zillow last checked: 8 hours ago
Listing updated: August 21, 2024 at 01:16pm
Listed by:
Monica Weakley 513-600-7296,
eXp Realty 866-212-4991,
Sharon K. McCormick 513-300-7610,
eXp Realty
Bought with:
Patrick Grosser, 2015000311
Fathom Realty Ohio
Source: Cincy MLS,MLS#: 1811701 Originating MLS: Cincinnati Area Multiple Listing Service
Originating MLS: Cincinnati Area Multiple Listing Service

Facts & features
Interior
Bedrooms & bathrooms
- Bedrooms: 4
- Bathrooms: 3
- Full bathrooms: 2
- 1/2 bathrooms: 1
Primary bedroom
- Features: Bath Adjoins, Walk-In Closet(s), Wood Floor
- Level: Second
- Area: 476
- Dimensions: 28 x 17
Bedroom 2
- Level: Second
- Area: 132
- Dimensions: 12 x 11
Bedroom 3
- Level: Second
- Area: 132
- Dimensions: 12 x 11
Bedroom 4
- Level: Second
- Area: 132
- Dimensions: 12 x 11
Bedroom 5
- Area: 0
- Dimensions: 0 x 0
Primary bathroom
- Features: Shower, Tub, Jetted Tub
Bathroom 1
- Features: Full
- Level: Second
Bathroom 2
- Features: Full
- Level: Second
Bathroom 3
- Features: Partial
- Level: First
Dining room
- Features: Wood Floor
- Level: First
- Area: 156
- Dimensions: 13 x 12
Family room
- Area: 0
- Dimensions: 0 x 0
Great room
- Features: Fireplace, Wood Floor
- Level: First
- Area: 255
- Dimensions: 17 x 15
Kitchen
- Features: Eat-in Kitchen, Kitchen Island, Marble/Granite/Slate, Walkout, Wood Cabinets, Wood Floor
- Area: 154
- Dimensions: 14 x 11
Living room
- Features: Wood Floor
- Area: 165
- Dimensions: 15 x 11
Office
- Features: Wood Floor
- Level: First
- Area: 121
- Dimensions: 11 x 11
Heating
- Forced Air, Gas
Cooling
- Central Air
Appliances
- Included: Convection Oven, Dishwasher, Dryer, Electric Cooktop, Disposal, Microwave, Oven/Range, Refrigerator, Washer, Electric Water Heater
Features
- High Ceilings, Ceiling Fan(s), Recessed Lighting
- Windows: Double Hung, Insulated Windows
- Basement: Full,Concrete,Unfinished
- Number of fireplaces: 1
- Fireplace features: Brick, Wood Burning, Great Room
Interior area
- Total structure area: 3,263
- Total interior livable area: 3,263 sqft
Property
Parking
- Total spaces: 2
- Parking features: Driveway, Off Street, Garage Door Opener
- Attached garage spaces: 2
- Has uncovered spaces: Yes
Features
- Levels: Two
- Stories: 2
- Patio & porch: Covered Deck/Patio
- Has private pool: Yes
- Pool features: Fiberglass, In Ground, Salt Water
- Has spa: Yes
- Spa features: Hot Tub
- Fencing: Wood
- Has view: Yes
- View description: Trees/Woods
Lot
- Size: 5 Acres
- Features: 5 to 9.9 Acres
- Topography: Cleared,Pasture
Details
- Additional structures: Barn(s), Stable(s)
- Parcel number: 282806F153
- Zoning description: Residential
Construction
Type & style
- Home type: SingleFamily
- Architectural style: Traditional,Transitional
- Property subtype: Single Family Residence
Materials
- Brick
- Foundation: Concrete Perimeter
- Roof: Shingle
Condition
- New construction: No
- Year built: 1993
Utilities & green energy
- Gas: Propane
- Sewer: Septic Tank
- Water: Public
Community & neighborhood
Security
- Security features: Smoke Alarm
Location
- Region: Amelia
HOA & financial
HOA
- Has HOA: No
Other
Other facts
- Listing terms: No Special Financing,Conventional
Price history
| Date | Event | Price |
|---|---|---|
| 8/20/2024 | Sold | $785,000+12.1%$241/sqft |
Source: | ||
| 7/21/2024 | Pending sale | $700,000$215/sqft |
Source: | ||
| 7/19/2024 | Listed for sale | $700,000+69.7%$215/sqft |
Source: | ||
| 4/20/2018 | Sold | $412,500-1.8%$126/sqft |
Source: | ||
| 3/13/2018 | Pending sale | $420,000$129/sqft |
Source: Comey & Shepherd #1567934 Report a problem | ||
Public tax history
| Year | Property taxes | Tax assessment |
|---|---|---|
| 2024 | $9,987 -0.1% | $194,820 |
| 2023 | $10,002 +36% | $194,820 +56.5% |
| 2022 | $7,354 +1.1% | $124,460 |
Find assessor info on the county website
Neighborhood: 45102
Nearby schools
GreatSchools rating
- 6/10Amelia Elementary SchoolGrades: PK-5Distance: 1.3 mi
- 5/10West Clermont Middle SchoolGrades: 6-8Distance: 3 mi
- 6/10West Clermont High SchoolGrades: 9-12Distance: 3.7 mi
Get a cash offer in 3 minutes
Find out how much your home could sell for in as little as 3 minutes with a no-obligation cash offer.
Estimated market value
$854,800
Get a cash offer in 3 minutes
Find out how much your home could sell for in as little as 3 minutes with a no-obligation cash offer.
Estimated market value
$854,800

