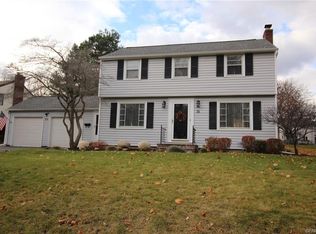Irondequoit 4 Bedroom Colonial! Flooded with natural light and featuring hardwood floors, nicely sized kitchen, spacious living room, owner’s bedroom with walk-in closet, full dry basement with upgraded electrical for storage or extra living space, most windows upgraded to newer vinyl thermal windows, newer roof (2016) and oversized garage with electric and workroom for the hobbyist or car enthusiast. Private back yard with deck with post cap solar lighting and turn around driveway with basketball hoop. Close to city amenities and public transportation. Great investment potential as well! Must see!!!
This property is off market, which means it's not currently listed for sale or rent on Zillow. This may be different from what's available on other websites or public sources.
