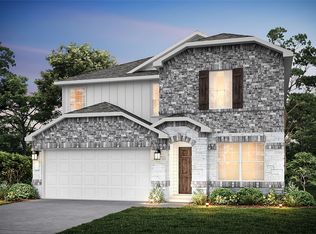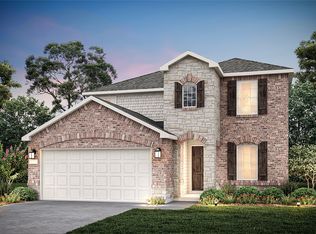Sold on 05/05/25
Price Unknown
1438 Tramore Way Lowry, Princeton, TX 75407
4beds
2,429sqft
Single Family Residence
Built in 2025
4,883.08 Square Feet Lot
$330,600 Zestimate®
$--/sqft
$-- Estimated rent
Home value
$330,600
$314,000 - $347,000
Not available
Zestimate® history
Loading...
Owner options
Explore your selling options
What's special
NEW CONSTRUCTION
Welcome to Ashford Crossing by Centex in Princeton, where your dream home awaits! Introducing the Monroe plan, a stunning blend of elegance and comfort. This 4-bedroom, 3-bathroom home is thoughtfully designed with every detail in mind. Imagine unwinding on your charming patio or retreating to your oversized owner’s suite, complete with a stylish tray ceiling. The upgraded secondary bedrooms and premium finishes in the bathrooms add a touch of luxury while the sun-drenched loft on the second level offers a perfect space for relaxation or play. Perfect for active families, this neighborhood provides a warm, close-knit atmosphere. Don’t miss the opportunity to make this exquisite home yours—Available March 2025!
Zillow last checked: 8 hours ago
Listing updated: May 09, 2025 at 01:38pm
Listed by:
Bill Roberds 0237220,
William Roberds 972-694-0856
Bought with:
Non-Mls Member
NON MLS
Source: NTREIS,MLS#: 20869990
Facts & features
Interior
Bedrooms & bathrooms
- Bedrooms: 4
- Bathrooms: 3
- Full bathrooms: 3
Primary bedroom
- Features: Dual Sinks, Linen Closet, Walk-In Closet(s)
- Level: Second
- Dimensions: 19 x 15
Bedroom
- Features: Walk-In Closet(s)
- Level: Second
- Dimensions: 13 x 10
Bedroom
- Features: Walk-In Closet(s)
- Level: Second
- Dimensions: 13 x 10
Breakfast room nook
- Level: First
- Dimensions: 13 x 9
Game room
- Level: Second
- Dimensions: 14 x 12
Living room
- Level: First
- Dimensions: 14 x 19
Appliances
- Included: Dishwasher, Electric Range, Electric Water Heater, Disposal
Features
- Smart Home, Cable TV
- Flooring: Carpet, Luxury Vinyl Plank
- Has basement: No
- Has fireplace: No
Interior area
- Total interior livable area: 2,429 sqft
Property
Parking
- Total spaces: 2
- Parking features: Covered
- Attached garage spaces: 2
Features
- Levels: Two
- Stories: 2
- Pool features: None
Lot
- Size: 4,883 sqft
Details
- Parcel number: R1325500C01001
Construction
Type & style
- Home type: SingleFamily
- Architectural style: Detached
- Property subtype: Single Family Residence
Materials
- Foundation: Slab
- Roof: Composition
Condition
- Year built: 2025
Utilities & green energy
- Utilities for property: Municipal Utilities, Sewer Available, Water Available, Cable Available
Community & neighborhood
Security
- Security features: Carbon Monoxide Detector(s)
Location
- Region: Princeton
- Subdivision: Ashford Crossing
HOA & financial
HOA
- Has HOA: Yes
- HOA fee: $200 quarterly
- Services included: All Facilities, Association Management
- Association name: CMA Management
Price history
| Date | Event | Price |
|---|---|---|
| 5/5/2025 | Sold | -- |
Source: NTREIS #20869990 | ||
| 3/24/2025 | Pending sale | $344,070$142/sqft |
Source: NTREIS #20869990 | ||
| 3/19/2025 | Price change | $344,070-13.8%$142/sqft |
Source: NTREIS #20869990 | ||
| 3/13/2025 | Listed for sale | $399,070$164/sqft |
Source: NTREIS #20869990 | ||
Public tax history
Tax history is unavailable.
Neighborhood: 75407
Nearby schools
GreatSchools rating
- 7/10Harper Elementary SchoolGrades: PK-5Distance: 1.1 mi
- 7/10Clark MiddleGrades: 6-8Distance: 2.7 mi
- 6/10Princeton High SchoolGrades: 9-12Distance: 2.8 mi
Schools provided by the listing agent
- Elementary: Harper
- Middle: Mattei
- High: Lovelady
- District: Princeton ISD
Source: NTREIS. This data may not be complete. We recommend contacting the local school district to confirm school assignments for this home.
Get a cash offer in 3 minutes
Find out how much your home could sell for in as little as 3 minutes with a no-obligation cash offer.
Estimated market value
$330,600
Get a cash offer in 3 minutes
Find out how much your home could sell for in as little as 3 minutes with a no-obligation cash offer.
Estimated market value
$330,600

