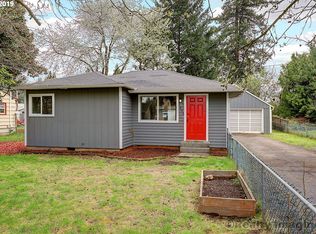Move right into this charming and tasteful home, situated on an oversized lot in close proximity to 3 parks and both the bus and transit line. Hardwood floors, double pane windows, fresh paint, updated kitchen and bath mean you can spend your time gardening in the sunny yard, crafting in the family room downstairs or working in the shop/detached garage. [Home Energy Score = 5. HES Report at https://rpt.greenbuildingregistry.com/hes/OR10119051]
This property is off market, which means it's not currently listed for sale or rent on Zillow. This may be different from what's available on other websites or public sources.
