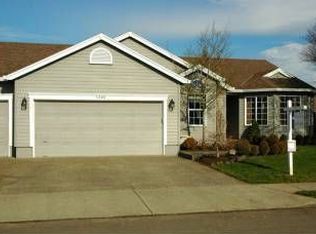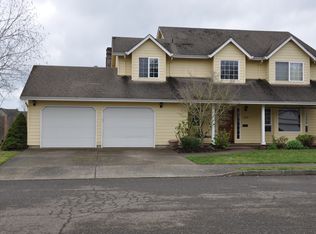Sold
$466,000
1438 SE 11th Loop, Canby, OR 97013
2beds
1,685sqft
Residential, Single Family Residence
Built in 1994
8,317.92 Square Feet Lot
$467,200 Zestimate®
$277/sqft
$2,102 Estimated rent
Home value
$467,200
$444,000 - $495,000
$2,102/mo
Zestimate® history
Loading...
Owner options
Explore your selling options
What's special
Whether you're a first time home buyer or looking to downsize, you'll love this spacious layout. The large kitchen and dining area have plenty of room for family meals and gatherings, while the generous living room and family rooms offer cozy spaces to relax, complete with a warm fireplace for those cooler Fall evenings. The expansive backyard is great for entertaining, featuring a covered patio with a built-in gas line, ready for those barbecues. A large shed in the backyard offers ample storage for all your garden tools. The roof was replaced the Spring of 2024.
Zillow last checked: 8 hours ago
Listing updated: December 31, 2024 at 07:16am
Listed by:
Donna Coon 503-475-6104,
Better Homes & Gardens Realty
Bought with:
Troy DeVries, 201236644
John L. Scott Sandy
Source: RMLS (OR),MLS#: 24353905
Facts & features
Interior
Bedrooms & bathrooms
- Bedrooms: 2
- Bathrooms: 2
- Full bathrooms: 2
- Main level bathrooms: 2
Primary bedroom
- Features: Ensuite, Walkin Closet
- Level: Main
Bedroom 2
- Features: Ceiling Fan
- Level: Main
Dining room
- Features: Ceiling Fan
- Level: Main
Family room
- Features: Ceiling Fan, Fireplace
- Level: Main
Kitchen
- Level: Main
Living room
- Level: Main
Heating
- Forced Air, Fireplace(s)
Cooling
- Central Air
Appliances
- Included: Dishwasher, Disposal, Free-Standing Gas Range, Free-Standing Refrigerator, Gas Appliances, Microwave, Stainless Steel Appliance(s), Washer/Dryer, Gas Water Heater
- Laundry: Laundry Room
Features
- Sink, Ceiling Fan(s), Walk-In Closet(s), Pantry, Tile
- Flooring: Laminate
- Windows: Double Pane Windows, Vinyl Frames
- Basement: Crawl Space
- Number of fireplaces: 1
- Fireplace features: Gas
Interior area
- Total structure area: 1,685
- Total interior livable area: 1,685 sqft
Property
Parking
- Total spaces: 2
- Parking features: Driveway, On Street, Garage Door Opener, Attached
- Attached garage spaces: 2
- Has uncovered spaces: Yes
Accessibility
- Accessibility features: Accessible Approachwith Ramp, Garage On Main, One Level, Utility Room On Main, Walkin Shower, Accessibility
Features
- Levels: One
- Stories: 1
- Patio & porch: Covered Patio, Patio
- Exterior features: Garden, Gas Hookup, Raised Beds, Yard
- Fencing: Fenced
Lot
- Size: 8,317 sqft
- Dimensions: 79.98 x 104
- Features: Corner Lot, Level, Sprinkler, SqFt 7000 to 9999
Details
- Additional structures: GasHookup, ToolShed
- Parcel number: 01594457
Construction
Type & style
- Home type: SingleFamily
- Architectural style: Ranch
- Property subtype: Residential, Single Family Residence
Materials
- Cement Siding
- Foundation: Concrete Perimeter, Pillar/Post/Pier
- Roof: Composition
Condition
- Resale
- New construction: No
- Year built: 1994
Utilities & green energy
- Gas: Gas Hookup, Gas
- Sewer: Public Sewer
- Water: Public
Community & neighborhood
Location
- Region: Canby
Other
Other facts
- Listing terms: Cash,Conventional,FHA,USDA Loan,VA Loan
- Road surface type: Paved
Price history
| Date | Event | Price |
|---|---|---|
| 12/31/2024 | Sold | $466,000-6.8%$277/sqft |
Source: | ||
| 12/15/2024 | Pending sale | $499,900$297/sqft |
Source: | ||
| 11/24/2024 | Price change | $499,900-4.8%$297/sqft |
Source: | ||
| 11/12/2024 | Pending sale | $525,000$312/sqft |
Source: | ||
| 10/25/2024 | Listed for sale | $525,000$312/sqft |
Source: | ||
Public tax history
| Year | Property taxes | Tax assessment |
|---|---|---|
| 2024 | $4,869 +2.4% | $274,496 +3% |
| 2023 | $4,754 +6.2% | $266,501 +3% |
| 2022 | $4,478 +3.8% | $258,739 +3% |
Find assessor info on the county website
Neighborhood: 97013
Nearby schools
GreatSchools rating
- 8/10Carus SchoolGrades: K-6Distance: 5.3 mi
- 3/10Baker Prairie Middle SchoolGrades: 7-8Distance: 0.4 mi
- 7/10Canby High SchoolGrades: 9-12Distance: 1.1 mi
Schools provided by the listing agent
- Elementary: Trost,Lee
- Middle: Baker Prairie
- High: Canby
Source: RMLS (OR). This data may not be complete. We recommend contacting the local school district to confirm school assignments for this home.
Get a cash offer in 3 minutes
Find out how much your home could sell for in as little as 3 minutes with a no-obligation cash offer.
Estimated market value
$467,200
Get a cash offer in 3 minutes
Find out how much your home could sell for in as little as 3 minutes with a no-obligation cash offer.
Estimated market value
$467,200

