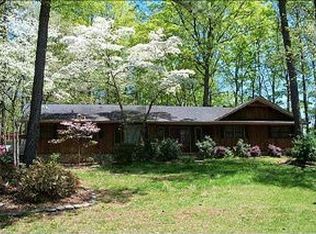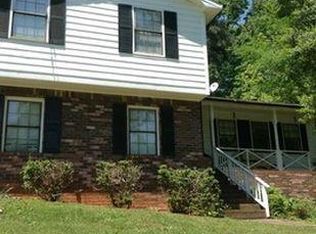Closed
$380,000
1438 Ridgeland Ct SW, Lilburn, GA 30047
3beds
2,046sqft
Single Family Residence
Built in 1977
0.42 Acres Lot
$379,000 Zestimate®
$186/sqft
$2,201 Estimated rent
Home value
$379,000
$349,000 - $413,000
$2,201/mo
Zestimate® history
Loading...
Owner options
Explore your selling options
What's special
Fantastic Opportunity for a classic split-level home in Lilburn's Parkview High School Cluster. Renovated kitchen with White Cabinetry, Stainless Appliances, Granite Counters and a large center island, fresh interior paint, Brand New Carpet, LVP flooring on main level, 8-year-old roof, corner lot, fenced back yard with Storage Shed, screened back porch and a neighborhood with No Mandatory HOA or rental restrictions. The home's 3 bedrooms and 2 full bathrooms are located on the upper floor. Primary suite features a beautiful accent wall and large walk-in closet. This property has a termite bond, septic tank was last pumped in September 2024, and HVAC has been serviced regularly, with the most recent service in April 2025. Air ducts were professionally cleaned in March 2025. If you are looking for a well-maintained home with a great floor plan, this could be the one.
Zillow last checked: 8 hours ago
Listing updated: May 27, 2025 at 03:06pm
Listed by:
Audrey Bankhead 678-824-2148,
Boulevard,
Lanier Ward 404-333-4920,
Boulevard
Bought with:
Audrey Bankhead, 380494
Boulevard
Source: GAMLS,MLS#: 10506838
Facts & features
Interior
Bedrooms & bathrooms
- Bedrooms: 3
- Bathrooms: 2
- Full bathrooms: 2
Dining room
- Features: Seats 12+
Kitchen
- Features: Kitchen Island
Heating
- Central
Cooling
- Central Air
Appliances
- Included: Dishwasher, Disposal, Oven/Range (Combo), Refrigerator
- Laundry: In Garage
Features
- High Ceilings, Walk-In Closet(s)
- Flooring: Carpet
- Basement: Crawl Space
- Number of fireplaces: 1
- Fireplace features: Family Room
- Common walls with other units/homes: No Common Walls
Interior area
- Total structure area: 2,046
- Total interior livable area: 2,046 sqft
- Finished area above ground: 2,046
- Finished area below ground: 0
Property
Parking
- Total spaces: 2
- Parking features: Attached, Garage, Side/Rear Entrance
- Has attached garage: Yes
Features
- Levels: Two
- Stories: 2
- Patio & porch: Screened
- Fencing: Back Yard,Wood
- Waterfront features: No Dock Or Boathouse
- Body of water: None
Lot
- Size: 0.42 Acres
- Features: Corner Lot
- Residential vegetation: Grassed
Details
- Additional structures: Shed(s)
- Parcel number: R6081 213
Construction
Type & style
- Home type: SingleFamily
- Architectural style: Traditional
- Property subtype: Single Family Residence
Materials
- Brick
- Foundation: Pillar/Post/Pier
- Roof: Composition
Condition
- Resale
- New construction: No
- Year built: 1977
Utilities & green energy
- Electric: 220 Volts
- Sewer: Septic Tank
- Water: Public
- Utilities for property: Cable Available, Electricity Available, Natural Gas Available, Water Available
Green energy
- Energy efficient items: Appliances
Community & neighborhood
Security
- Security features: Smoke Detector(s)
Community
- Community features: Pool, Street Lights, Near Public Transport, Walk To Schools, Near Shopping
Location
- Region: Lilburn
- Subdivision: Ridgeland Forest
HOA & financial
HOA
- Has HOA: Yes
- Services included: Swimming
Other
Other facts
- Listing agreement: Exclusive Right To Sell
- Listing terms: 1031 Exchange,Cash,Conventional,FHA,VA Loan
Price history
| Date | Event | Price |
|---|---|---|
| 5/23/2025 | Sold | $380,000+4.1%$186/sqft |
Source: | ||
| 5/5/2025 | Pending sale | $365,000$178/sqft |
Source: | ||
| 4/24/2025 | Listed for sale | $365,000$178/sqft |
Source: | ||
Public tax history
Tax history is unavailable.
Neighborhood: 30047
Nearby schools
GreatSchools rating
- 6/10Mountain Park Elementary SchoolGrades: PK-5Distance: 0.7 mi
- 6/10Trickum Middle SchoolGrades: 6-8Distance: 2.9 mi
- 7/10Parkview High SchoolGrades: 9-12Distance: 1 mi
Schools provided by the listing agent
- Elementary: Mountain Park
- Middle: Trickum
- High: Parkview
Source: GAMLS. This data may not be complete. We recommend contacting the local school district to confirm school assignments for this home.
Get a cash offer in 3 minutes
Find out how much your home could sell for in as little as 3 minutes with a no-obligation cash offer.
Estimated market value$379,000
Get a cash offer in 3 minutes
Find out how much your home could sell for in as little as 3 minutes with a no-obligation cash offer.
Estimated market value
$379,000

