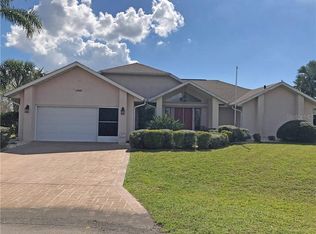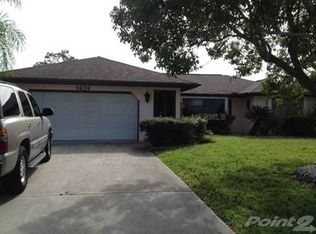Sold for $330,000 on 11/18/25
$330,000
1438 Razorbill Ln, Punta Gorda, FL 33983
3beds
2,021sqft
Single Family Residence
Built in 1986
0.37 Acres Lot
$323,800 Zestimate®
$163/sqft
$2,106 Estimated rent
Home value
$323,800
$295,000 - $356,000
$2,106/mo
Zestimate® history
Loading...
Owner options
Explore your selling options
What's special
Spacious pool home with extremely large living room, dining room, kitchen, master bedroom and lanai located on a cul-de-sac in the desirable deed restricted community of Deep Creek! Enter the home through the covered screened in front lanai into the entry way that leads to the large living room with pocket sliders that open to the expansive lanai with inviting heated pool and bar area. The conveniently located dining room is open to the living room and near the kitchen so is perfect for entertaining family and friends. There is plenty of room in the kitchen to create a 5 course meal and share the joys of cooking with others! The massive primary bedroom also has pocket sliders leading out to the lanai and pool for privacy and is located across the house from the other 2 bedrooms. There are 2 walk-in closets in the primary hall and a sizable private bathroom with shower, 2 sinks, linen closet and lots of space. Bedrooms 2 and 3 are nice sized and share another big bathroom with tub shower combo. Enjoy your coffee and the fabulous weather from the lanai while overlooking the pool and green belt.
Zillow last checked: 8 hours ago
Listing updated: November 20, 2025 at 04:20pm
Listing Provided by:
Michelle Brisendine 941-889-8721,
SUN REALTY 239-649-1990
Bought with:
Non-Member Agent
STELLAR NON-MEMBER OFFICE
Source: Stellar MLS,MLS#: C7502021 Originating MLS: Port Charlotte
Originating MLS: Port Charlotte

Facts & features
Interior
Bedrooms & bathrooms
- Bedrooms: 3
- Bathrooms: 2
- Full bathrooms: 2
Primary bedroom
- Features: Ceiling Fan(s), Walk-In Closet(s)
- Level: First
- Area: 270 Square Feet
- Dimensions: 15x18
Bedroom 2
- Features: Built-in Closet
- Level: First
- Area: 154 Square Feet
- Dimensions: 11x14
Bedroom 3
- Features: Built-in Closet
- Level: First
- Area: 165 Square Feet
- Dimensions: 11x15
Primary bathroom
- Features: Dual Sinks, Makeup/Vanity Space, Shower No Tub, Linen Closet
- Level: First
- Area: 60 Square Feet
- Dimensions: 6x10
Bathroom 2
- Features: Linen Closet
- Level: First
- Area: 77 Square Feet
- Dimensions: 7x11
Dining room
- Level: First
- Area: 143 Square Feet
- Dimensions: 11x13
Kitchen
- Features: Breakfast Bar, Pantry
- Level: First
- Area: 198 Square Feet
- Dimensions: 11x18
Laundry
- Level: First
- Area: 85 Square Feet
- Dimensions: 5x17
Living room
- Level: First
- Area: 408 Square Feet
- Dimensions: 17x24
Heating
- Central
Cooling
- Central Air
Appliances
- Included: Dishwasher, Disposal, Microwave, Range, Refrigerator
- Laundry: Inside, Laundry Room
Features
- Built-in Features, Ceiling Fan(s), Primary Bedroom Main Floor, Split Bedroom, Walk-In Closet(s)
- Flooring: Laminate, Tile
- Doors: Sliding Doors
- Windows: Shutters, Hurricane Shutters
- Has fireplace: No
Interior area
- Total structure area: 3,074
- Total interior livable area: 2,021 sqft
Property
Parking
- Total spaces: 2
- Parking features: Driveway
- Attached garage spaces: 2
- Has uncovered spaces: Yes
- Details: Garage Dimensions: 20x21
Features
- Levels: One
- Stories: 1
- Patio & porch: Covered, Front Porch, Patio, Rear Porch, Screened
- Has private pool: Yes
- Pool features: Heated, In Ground, Screen Enclosure
- Has view: Yes
- View description: Park/Greenbelt
Lot
- Size: 0.37 Acres
- Features: Cul-De-Sac, Oversized Lot, Street Dead-End
Details
- Parcel number: 402308379003
- Zoning: RSF3.5
- Special conditions: None
Construction
Type & style
- Home type: SingleFamily
- Property subtype: Single Family Residence
Materials
- Stucco
- Foundation: Block
- Roof: Shingle
Condition
- Completed
- New construction: No
- Year built: 1986
Utilities & green energy
- Sewer: Public Sewer
- Water: Public
- Utilities for property: Electricity Connected, Sewer Connected, Water Connected
Community & neighborhood
Community
- Community features: Buyer Approval Required, Deed Restrictions, Golf
Location
- Region: Punta Gorda
- Subdivision: PUNTA GORDA ISLES SEC 23
HOA & financial
HOA
- Has HOA: Yes
- HOA fee: $14 monthly
- Association name: Section 23 POA
- Association phone: 941-764-6674
Other fees
- Pet fee: $0 monthly
Other financial information
- Total actual rent: 0
Other
Other facts
- Listing terms: Cash,Conventional,FHA,VA Loan
- Ownership: Fee Simple
- Road surface type: Paved
Price history
| Date | Event | Price |
|---|---|---|
| 11/18/2025 | Sold | $330,000-1.5%$163/sqft |
Source: | ||
| 10/3/2025 | Pending sale | $335,000$166/sqft |
Source: | ||
| 8/31/2025 | Price change | $335,000-6.7%$166/sqft |
Source: | ||
| 4/19/2025 | Price change | $359,000-4.3%$178/sqft |
Source: | ||
| 3/26/2025 | Price change | $375,000-3.8%$186/sqft |
Source: | ||
Public tax history
| Year | Property taxes | Tax assessment |
|---|---|---|
| 2025 | $6,091 +170.1% | $341,743 +157.8% |
| 2024 | $2,255 +2.2% | $132,573 +3% |
| 2023 | $2,207 +6.6% | $128,712 +3% |
Find assessor info on the county website
Neighborhood: 33983
Nearby schools
GreatSchools rating
- 8/10Deep Creek Elementary SchoolGrades: PK-5Distance: 2 mi
- 4/10Punta Gorda Middle SchoolGrades: 6-8Distance: 5.3 mi
- 5/10Charlotte High SchoolGrades: 9-12Distance: 5.4 mi
Schools provided by the listing agent
- Elementary: Deep Creek Elementary
- Middle: Punta Gorda Middle
- High: Charlotte High
Source: Stellar MLS. This data may not be complete. We recommend contacting the local school district to confirm school assignments for this home.
Get a cash offer in 3 minutes
Find out how much your home could sell for in as little as 3 minutes with a no-obligation cash offer.
Estimated market value
$323,800
Get a cash offer in 3 minutes
Find out how much your home could sell for in as little as 3 minutes with a no-obligation cash offer.
Estimated market value
$323,800

