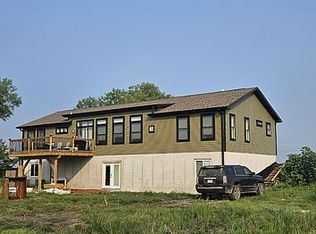Sold for $293,000
$293,000
1438 Q Rd, Central City, NE 68826
3beds
2,534sqft
Acreage
Built in 1910
14.25 Acres Lot
$384,300 Zestimate®
$116/sqft
$2,540 Estimated rent
Home value
$384,300
$338,000 - $438,000
$2,540/mo
Zestimate® history
Loading...
Owner options
Explore your selling options
What's special
The house was moved to this location approximately 20-25 years ago. At that time it had all new electrical, plumbing, insulation, siding and more!! It features a main floor master bedroom with an office off the master. Master bath with nice walk-in closet. Huge living room. Upstairs there are two bedrooms, full bath and a play room. 36x48 metal building with 6" concrete floor. 14.25+/- acres
Zillow last checked: 8 hours ago
Listing updated: March 20, 2025 at 08:23pm
Listed by:
Tracy Babcock,
Babcock Real Estate
Bought with:
Nathan Kosse
RAI
Source: Grand Island BOR,MLS#: 20221859
Facts & features
Interior
Bedrooms & bathrooms
- Bedrooms: 3
- Bathrooms: 4
- Full bathrooms: 3
- 1/2 bathrooms: 1
- Main level bedrooms: 1
Primary bedroom
- Level: Main
- Area: 226.5
- Dimensions: 15.1 x 15
Bedroom 2
- Level: Upper
- Area: 140.12
- Dimensions: 12.4 x 11.3
Bedroom 3
- Level: Upper
- Width: 11.1
Dining room
- Features: Formal, Vinyl, Kitchen/Dining Combo, Wood
- Level: Main
- Area: 422.4
- Dimensions: 22 x 19.2
Family room
- Features: None
Kitchen
- Features: Electric Range, Wood, Pantry, Dishwasher, Garbage Disposal, Refrigerator, Eat-in
- Level: Main
- Area: 352
- Dimensions: 22 x 16
Living room
- Features: Tile
- Level: Main
- Area: 290.45
- Dimensions: 18.5 x 15.7
Heating
- Heat Pump
Cooling
- Central Air
Appliances
- Included: Electric Range, Dishwasher, Disposal, Refrigerator, 50 Plus Gallon Water Heater, Electric Water Heater, Water Softener Rented
- Laundry: Main Level, Electric, Off Kitchen, Vinyl
Features
- Walk-In Closet(s), Master Bath, Workshop, Office, Mud Room
- Flooring: Tile, Vinyl, Wood
- Windows: All Window Coverings
- Basement: Crawl Space
- Has fireplace: No
- Fireplace features: None
Interior area
- Total structure area: 5,068
- Total interior livable area: 2,534 sqft
- Finished area above ground: 2,534
- Finished area below ground: 0
Property
Parking
- Total spaces: 2
- Parking features: 2 Car, Attached, Garage Door Opener
- Attached garage spaces: 2
Features
- Levels: One and One Half
- Patio & porch: Deck, Patio
- Exterior features: Rain Gutters
Lot
- Size: 14.25 Acres
- Dimensions: +/- 14.25 acres
- Features: Automatic Sprinkler, Fair Quality Landscaping
Details
- Parcel number: 001708.01 & .02
Construction
Type & style
- Home type: SingleFamily
- Property subtype: Acreage
Materials
- Frame, Vinyl Siding
- Roof: Asphalt
Condition
- Year built: 1910
Utilities & green energy
- Sewer: Septic Tank
- Water: Well
- Utilities for property: Electricity Connected
Community & neighborhood
Security
- Security features: Smoke Detector(s)
Location
- Region: Central City
- Subdivision: Str
Other
Other facts
- Road surface type: Gravel
Price history
| Date | Event | Price |
|---|---|---|
| 2/21/2023 | Sold | $293,000-16.3%$116/sqft |
Source: | ||
| 1/16/2023 | Pending sale | $349,900$138/sqft |
Source: | ||
| 12/9/2022 | Price change | $349,900-4.1%$138/sqft |
Source: | ||
| 8/29/2022 | Listed for sale | $365,000+92.2%$144/sqft |
Source: | ||
| 5/5/2007 | Sold | $189,900$75/sqft |
Source: Agent Provided Report a problem | ||
Public tax history
| Year | Property taxes | Tax assessment |
|---|---|---|
| 2024 | $2,940 -16.2% | $346,995 +13.1% |
| 2023 | $3,509 +41.6% | $306,750 +58.5% |
| 2022 | $2,477 +4.9% | $193,580 +9.4% |
Find assessor info on the county website
Neighborhood: 68826
Nearby schools
GreatSchools rating
- 5/10Central City Elementary SchoolGrades: PK-4Distance: 3.7 mi
- 8/10Central City Middle SchoolGrades: 5-8Distance: 4.4 mi
- 3/10Central City High SchoolGrades: 9-12Distance: 4.4 mi
Schools provided by the listing agent
- Elementary: Central City
- Middle: Central City
- High: Central City
Source: Grand Island BOR. This data may not be complete. We recommend contacting the local school district to confirm school assignments for this home.
Get pre-qualified for a loan
At Zillow Home Loans, we can pre-qualify you in as little as 5 minutes with no impact to your credit score.An equal housing lender. NMLS #10287.
