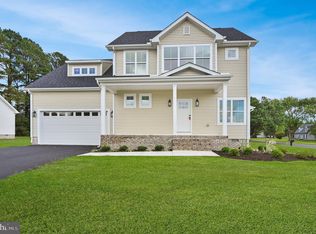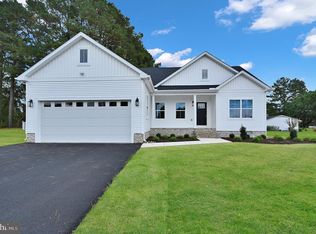SO much more than meets the eye! Unique property offers tons of flexible options for living / working / entertaining / relaxing - inside and out - all on a gorgeously-landscaped, corner lot. Looking for a 4BR home w/potential in-law suite *or* 3BR home w/an in-home office space -- with a private entrance and full, en-suite bath? You got it! Dreaming of a tiny cottage tucked away in your own back yard for crafting or reading, surrounded by a vinyl fence and its own private little lawn and fish pond? It's here! What about a 24x20' detached garage for all your toys? Yes! Expansive deck and paver patio for grilling and chilling? That, too! Need a separate fully-fenced area w/pebbled ground - perfect for play or pets? Look no further! Totally transformed, lovingly- and meticulously-maintained, continuously-updated by the owners for the last 23 years - this home is truly a must-see to believe. Spacious living room features warm hardwood flooring, crown-molding and lots of sunlight. To the right, through French doors is the current owners' suite -- large but cozy bedroom w/back-lit crown-molding, through double-doors into a roomy office / craft room, and walk-in closet. Recently updated kitchen and large dining area - crisp white cabinetry, gorgeous granite, glass-tile backsplash, stainless steel appliance package, breakfast bar, crown- and chair-rail molding, featuring a custom coffee bar w/additional seating and cabinetry, gorgeous and durable LVP floor. The addition houses what is currently used as a daycare facility, including its own full, en-suite bath. Freshly painted, and with tons of room, this space is perfect for an in-law / guest suite or owners' suite, and offers a private entrance. Two additional bedrooms with hardwood floors. Newly remodeled 2nd bathroom with so much character - oversized vanity w/lighted mirrored cabinet, built-ins, large linen closet, crown- and chair-rail molding. Large, stone-surround koi pond with a waterfall adds the calming ambiance of a water-feature [note - this is pictured, but is currently-closed with an easily-removable cover]. Great location - 5 minutes to Downtown Salisbury or the Salisbury Airport - and Less than 30mi to Ocean City! Call today to make this incredible property your own! Sizes, taxes approximate.
This property is off market, which means it's not currently listed for sale or rent on Zillow. This may be different from what's available on other websites or public sources.

