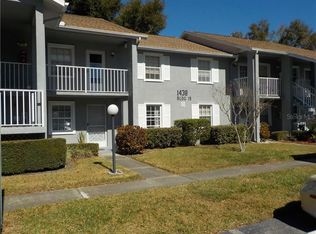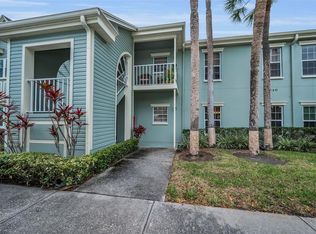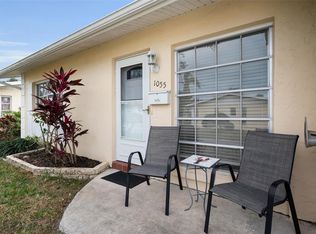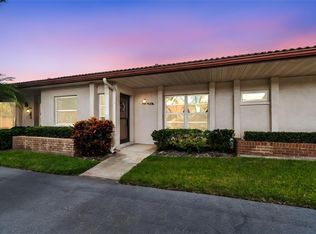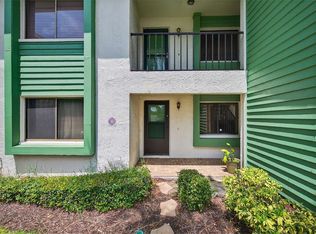One or more photo(s) has been virtually staged. Welcome to Lake Tiffany in Dunedin! This charming 2-bedroom, 2-bathroom corner unit is located on the second floor and offers stunning lake views. Light and bright throughout, the home features an open floor plan with a well-designed split-bedroom layout. Both bedrooms boast spacious walk-in closets, with the primary closet providing convenient access panels to the shower waterline. Enjoy outdoor living with a generously sized front porch and a screened-in lanai overlooking Lake Tiffany. The interior has been recently painted, and the unit includes a carport with an additional storage closet. Lake Tiffany allows one pet up to 25 lbs. and is situated in a non-flood, non-evacuation zone. The monthly fee of $557 covers Frontier Fiber Optic Internet (streaming via a DirecTV box), community pool, exterior building and grounds maintenance, property management, water, trash, and sewer. Conveniently located just a short drive from Downtown Dunedin, this home offers comfort, functionality, and a prime location.
For sale
Price cut: $10K (9/25)
$199,900
1438 Millstream Ln APT 201, Dunedin, FL 34698
2beds
985sqft
Est.:
Condominium
Built in 1987
-- sqft lot
$-- Zestimate®
$203/sqft
$557/mo HOA
What's special
Stunning lake viewsSplit-bedroom layoutOpen floor planGenerously sized front porchCorner unitSpacious walk-in closets
- 263 days |
- 382 |
- 6 |
Zillow last checked: 8 hours ago
Listing updated: November 28, 2025 at 01:30pm
Listing Provided by:
Dan Joyce 727-688-1962,
RE/MAX ELITE REALTY 727-785-7653
Source: Stellar MLS,MLS#: TB8364071 Originating MLS: Suncoast Tampa
Originating MLS: Suncoast Tampa

Tour with a local agent
Facts & features
Interior
Bedrooms & bathrooms
- Bedrooms: 2
- Bathrooms: 2
- Full bathrooms: 2
Primary bedroom
- Features: Walk-In Closet(s)
- Level: Second
- Area: 141.64 Square Feet
- Dimensions: 10.11x14.01
Balcony porch lanai
- Level: Second
- Area: 45.86 Square Feet
- Dimensions: 9.1x5.04
Dining room
- Level: Second
- Area: 109.29 Square Feet
- Dimensions: 12.09x9.04
Kitchen
- Level: Second
- Area: 81.08 Square Feet
- Dimensions: 8.1x10.01
Living room
- Level: Second
- Area: 169.38 Square Feet
- Dimensions: 12.09x14.01
Heating
- Central, Electric
Cooling
- Central Air
Appliances
- Included: Dishwasher, Dryer, Electric Water Heater, Microwave, Range, Refrigerator, Washer
- Laundry: Laundry Closet
Features
- Living Room/Dining Room Combo, Split Bedroom, Walk-In Closet(s)
- Flooring: Carpet, Ceramic Tile
- Doors: Sliding Doors
- Has fireplace: No
- Common walls with other units/homes: Corner Unit
Interior area
- Total structure area: 985
- Total interior livable area: 985 sqft
Video & virtual tour
Property
Parking
- Total spaces: 1
- Parking features: Covered
- Carport spaces: 1
Features
- Levels: One
- Stories: 1
- Patio & porch: Covered, Enclosed, Front Porch, Rear Porch
- Exterior features: Lighting, Storage
- Has view: Yes
- View description: Water
- Water view: Water
Lot
- Size: 7,182 Square Feet
Details
- Additional structures: Storage
- Parcel number: 352815486040182010
- Special conditions: None
Construction
Type & style
- Home type: Condo
- Property subtype: Condominium
Materials
- Block, Stucco
- Foundation: Slab
- Roof: Shingle
Condition
- New construction: No
- Year built: 1987
Utilities & green energy
- Sewer: Public Sewer
- Water: Public
- Utilities for property: Public
Community & HOA
Community
- Features: Pool
- Subdivision: LAKE TIFFANY CONDO
HOA
- Has HOA: Yes
- Services included: Community Pool, Reserve Fund, Maintenance Structure, Maintenance Grounds, Manager, Sewer, Trash, Water
- HOA fee: $557 monthly
- HOA name: Sentry Management / Afroditi Rodriguez
- HOA phone: 727-799-8982
- Pet fee: $0 monthly
Location
- Region: Dunedin
Financial & listing details
- Price per square foot: $203/sqft
- Tax assessed value: $249,328
- Annual tax amount: $3,573
- Date on market: 3/28/2025
- Cumulative days on market: 253 days
- Listing terms: Cash,Conventional
- Ownership: Condominium
- Total actual rent: 0
- Road surface type: Paved
Estimated market value
Not available
Estimated sales range
Not available
Not available
Price history
Price history
| Date | Event | Price |
|---|---|---|
| 11/20/2025 | Listed for sale | $199,900$203/sqft |
Source: | ||
| 11/10/2025 | Pending sale | $199,900$203/sqft |
Source: | ||
| 9/25/2025 | Price change | $199,900-4.8%$203/sqft |
Source: | ||
| 7/16/2025 | Price change | $209,900-4.5%$213/sqft |
Source: | ||
| 6/6/2025 | Price change | $219,900-4.3%$223/sqft |
Source: | ||
Public tax history
Public tax history
| Year | Property taxes | Tax assessment |
|---|---|---|
| 2024 | $3,574 -2.7% | $249,328 -0.7% |
| 2023 | $3,672 +541.5% | $251,025 +248.6% |
| 2022 | $572 -2.8% | $72,013 +3% |
Find assessor info on the county website
BuyAbility℠ payment
Est. payment
$1,912/mo
Principal & interest
$983
HOA Fees
$557
Other costs
$371
Climate risks
Neighborhood: 34698
Nearby schools
GreatSchools rating
- 3/10Dunedin Elementary SchoolGrades: PK-5Distance: 0.8 mi
- 9/10Dunedin Highland Middle SchoolGrades: 6-8Distance: 0.7 mi
- 4/10Dunedin High SchoolGrades: 9-12Distance: 2 mi
Schools provided by the listing agent
- Elementary: Dunedin Elementary-PN
- Middle: Dunedin Highland Middle-PN
- High: Dunedin High-PN
Source: Stellar MLS. This data may not be complete. We recommend contacting the local school district to confirm school assignments for this home.
- Loading
- Loading
