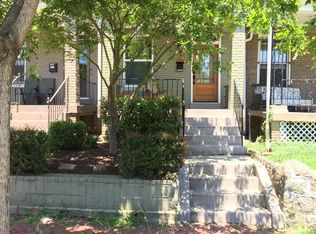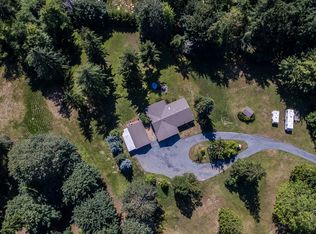Fully-renovated Capitol Hill row home featuring 2bd/3.5 baths and coveted off-street parking. Boasting 1750+ square feet of gorgeous living space, including a beautifully finished lower level with full bath and kitchenette~ perfect as guest, au pair or in-law suite, this home is a must see. The charming front porch beckons you inside to an open floor plan which leads to a private rear deck, complete with pine privacy fence~perfect for hosting family and friends. The well-equipped kitchen includes an island with barstool seating, stainless steel appliances and quartz countertops. Recess light fixtures, clean lines, exposed brick and abundant natural light throughout~this home effortlessly blends modern amenities with historic Capitol Hill charm. The upper level features two master bedroom with en-suite bathrooms, one of which features a dual vanity and spa-like shower. A stacked washer/dryer round out the top floor. Located in the Hill East neighborhood, merely steps away from the metro as well as some of the newest and exciting commercial and dining development in the area, this home could be yours... Priced to sell during these unique and challenging times. Invest in the future~you won't regret it. A video tour is available here - 3D Interactive virtual tour available here -
This property is off market, which means it's not currently listed for sale or rent on Zillow. This may be different from what's available on other websites or public sources.


