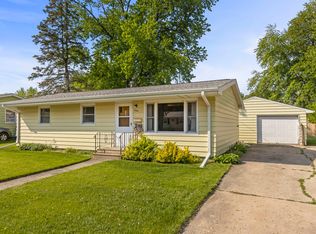Closed
$231,000
1438 Hulmes Dr, Dekalb, IL 60115
3beds
1,011sqft
Single Family Residence
Built in 1959
8,537.76 Square Feet Lot
$246,500 Zestimate®
$228/sqft
$1,708 Estimated rent
Home value
$246,500
$232,000 - $261,000
$1,708/mo
Zestimate® history
Loading...
Owner options
Explore your selling options
What's special
This Charming 3 bedroom ranch style home is wonderful opportunity for a first time home buyer or someone looking to down size. Meticulously maintained by one owner, this home features a newer roof with seamless gutters and covers in 2020, newer insulation 2020, Central A/C in 2019 (serviced yearly), furnace in 2018 (serviced yearly), water heater 2021, newer carpet in 2020. Enjoy the convenience of the attached oversized attached 2 car garage with access to the basement. Need space for your hobbies? The basement offer great possibilities for a wood working shop, extra storage, laundry with newer washer and dryer, and a half bath. Backyard has a deck and spacious yard for entertaining friends & family. Don't miss out on owning this unique home. Conveniently located near shopping, Hopkins Park and easy commute to I88. Home is being sold AS-IS.
Zillow last checked: 8 hours ago
Listing updated: August 02, 2024 at 02:34pm
Listing courtesy of:
Kasey Zeimet 630-688-5297,
American Realty Illinois LLC
Bought with:
Malanie Moreno
Keller Williams Innovate - Aurora
Source: MRED as distributed by MLS GRID,MLS#: 12103236
Facts & features
Interior
Bedrooms & bathrooms
- Bedrooms: 3
- Bathrooms: 2
- Full bathrooms: 1
- 1/2 bathrooms: 1
Primary bedroom
- Features: Flooring (Carpet), Window Treatments (Blinds)
- Level: Main
- Area: 168 Square Feet
- Dimensions: 14X12
Bedroom 2
- Features: Flooring (Carpet), Window Treatments (Blinds)
- Level: Main
- Area: 143 Square Feet
- Dimensions: 11X13
Bedroom 3
- Features: Flooring (Carpet), Window Treatments (Blinds)
- Level: Main
- Area: 143 Square Feet
- Dimensions: 11X13
Kitchen
- Features: Kitchen (Eating Area-Table Space), Flooring (Vinyl), Window Treatments (Blinds)
- Level: Main
- Area: 168 Square Feet
- Dimensions: 14X12
Laundry
- Features: Flooring (Other)
- Level: Basement
- Area: 64 Square Feet
- Dimensions: 8X8
Living room
- Features: Flooring (Carpet), Window Treatments (Blinds)
- Level: Main
- Area: 224 Square Feet
- Dimensions: 14X16
Heating
- Natural Gas
Cooling
- Central Air
Appliances
- Included: Range, Microwave, Dishwasher, Refrigerator, Washer, Dryer, Disposal
Features
- Basement: Unfinished,Full
- Attic: Unfinished
Interior area
- Total structure area: 2,022
- Total interior livable area: 1,011 sqft
Property
Parking
- Total spaces: 2
- Parking features: Asphalt, Garage Door Opener, On Site, Garage Owned, Attached, Garage
- Attached garage spaces: 2
- Has uncovered spaces: Yes
Accessibility
- Accessibility features: No Disability Access
Features
- Stories: 1
- Patio & porch: Deck
Lot
- Size: 8,537 sqft
- Dimensions: 80 X 118.30 X 80 X 116.40
Details
- Parcel number: 0813304002
- Special conditions: None
Construction
Type & style
- Home type: SingleFamily
- Property subtype: Single Family Residence
Materials
- Vinyl Siding
- Foundation: Concrete Perimeter
- Roof: Asphalt
Condition
- New construction: No
- Year built: 1959
Utilities & green energy
- Sewer: Public Sewer
- Water: Public
Community & neighborhood
Community
- Community features: Park, Pool, Tennis Court(s), Curbs, Sidewalks
Location
- Region: Dekalb
Other
Other facts
- Listing terms: Conventional
- Ownership: Fee Simple
Price history
| Date | Event | Price |
|---|---|---|
| 8/2/2024 | Sold | $231,000+12.7%$228/sqft |
Source: | ||
| 7/30/2024 | Pending sale | $205,000$203/sqft |
Source: | ||
| 7/13/2024 | Contingent | $205,000$203/sqft |
Source: | ||
| 7/10/2024 | Listed for sale | $205,000$203/sqft |
Source: | ||
Public tax history
| Year | Property taxes | Tax assessment |
|---|---|---|
| 2024 | $5,077 +174.9% | $63,731 +14.7% |
| 2023 | $1,847 -6.9% | $55,568 +9.5% |
| 2022 | $1,983 -8.7% | $50,733 +6.6% |
Find assessor info on the county website
Neighborhood: 60115
Nearby schools
GreatSchools rating
- 2/10Littlejohn Elementary SchoolGrades: K-5Distance: 0.5 mi
- 2/10Clinton Rosette Middle SchoolGrades: 6-8Distance: 1 mi
- 3/10De Kalb High SchoolGrades: 9-12Distance: 1.7 mi
Schools provided by the listing agent
- Elementary: Littlejohn Elementary School
- Middle: Clinton Rosette Middle School
- High: De Kalb High School
- District: 428
Source: MRED as distributed by MLS GRID. This data may not be complete. We recommend contacting the local school district to confirm school assignments for this home.

Get pre-qualified for a loan
At Zillow Home Loans, we can pre-qualify you in as little as 5 minutes with no impact to your credit score.An equal housing lender. NMLS #10287.
