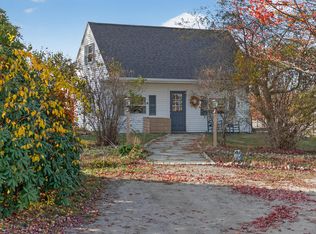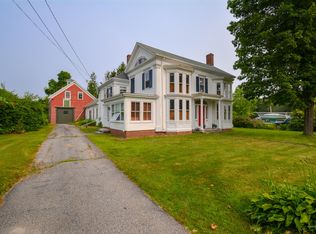Closed
$600,000
1438 Harpswell Neck Road, Harpswell, ME 04079
3beds
2,156sqft
Single Family Residence
Built in 1850
1 Acres Lot
$662,600 Zestimate®
$278/sqft
$2,936 Estimated rent
Home value
$662,600
$610,000 - $729,000
$2,936/mo
Zestimate® history
Loading...
Owner options
Explore your selling options
What's special
This historic Mansard-style home masterfully blends classic character with modern updates. The French-inspired architecture is complemented by tall windows and high ceilings that fill the space with natural light. Inside, original pine floors and detailed wood trim evoke a bygone era, while contemporary improvements ensure comfort and convenience. The plumbing and electrical systems have been fully updated, and the home now features two new bathrooms, a brand-new kitchen and family room. New storm windows enhance energy efficiency. The entire interior and exterior have been freshly painted, and a whole house generator ensures peace of mind. The post-and-beam barn, in exceptional condition, offers a full lower-level drive-in storage and workshop. Set on a bright sunny lot with cherished perennials, this property is ideally located in walking distance to George Mitchell Field beach and Pammy's Ice Cream. Close by Enjoy Stover's Beach, Harpswell's many hiking trails and restaurants. As always, Harpswell's low taxes are the cherry on top.
Zillow last checked: 8 hours ago
Listing updated: October 27, 2024 at 11:54am
Listed by:
Roxanne York Real Estate
Bought with:
Roxanne York Real Estate
Source: Maine Listings,MLS#: 1602692
Facts & features
Interior
Bedrooms & bathrooms
- Bedrooms: 3
- Bathrooms: 2
- Full bathrooms: 2
Primary bedroom
- Level: First
- Area: 350 Square Feet
- Dimensions: 25 x 14
Bedroom 2
- Features: Closet
- Level: Second
- Area: 195 Square Feet
- Dimensions: 13 x 15
Bedroom 3
- Features: Built-in Features
- Level: Second
- Area: 144 Square Feet
- Dimensions: 12 x 12
Family room
- Features: Wood Burning Fireplace
- Level: First
- Area: 288 Square Feet
- Dimensions: 12 x 24
Kitchen
- Features: Breakfast Nook, Kitchen Island
- Level: First
- Area: 200 Square Feet
- Dimensions: 8 x 25
Living room
- Level: First
- Area: 234 Square Feet
- Dimensions: 13 x 18
Other
- Level: Second
- Area: 144 Square Feet
- Dimensions: 12 x 12
Other
- Level: Second
- Area: 144 Square Feet
- Dimensions: 12 x 12
Heating
- Baseboard, Hot Water
Cooling
- None
Appliances
- Included: Dishwasher, Dryer, Microwave, Gas Range, Refrigerator, Washer
Features
- 1st Floor Bedroom, One-Floor Living, Shower, Storage
- Flooring: Carpet, Tile, Vinyl, Wood
- Windows: Storm Window(s)
- Basement: Bulkhead,Interior Entry,Partial,Brick/Mortar
- Has fireplace: No
Interior area
- Total structure area: 2,156
- Total interior livable area: 2,156 sqft
- Finished area above ground: 2,156
- Finished area below ground: 0
Property
Parking
- Total spaces: 1
- Parking features: Paved, 1 - 4 Spaces, Storage
- Attached garage spaces: 1
Features
- Patio & porch: Patio, Porch
- Has view: Yes
- View description: Scenic, Trees/Woods
Lot
- Size: 1 Acres
- Features: Interior Lot, Near Public Beach, Neighborhood, Level, Open Lot, Pasture, Wooded
Details
- Additional structures: Shed(s), Barn(s)
- Parcel number: HARPM014L074
- Zoning: IN
- Other equipment: Cable, DSL, Generator, Internet Access Available
Construction
Type & style
- Home type: SingleFamily
- Architectural style: Mansard,New Englander
- Property subtype: Single Family Residence
Materials
- Wood Frame, Shingle Siding, Wood Siding
- Foundation: Slab, Block, Brick/Mortar
- Roof: Composition,Pitched,Shingle
Condition
- Year built: 1850
Utilities & green energy
- Electric: Circuit Breakers
- Sewer: Private Sewer, Septic Design Available
- Water: Private, Well
Community & neighborhood
Location
- Region: Harpswell
Other
Other facts
- Road surface type: Paved
Price history
| Date | Event | Price |
|---|---|---|
| 10/25/2024 | Sold | $600,000-7.6%$278/sqft |
Source: | ||
| 10/5/2024 | Pending sale | $649,000$301/sqft |
Source: | ||
| 10/1/2024 | Price change | $649,000-5.3%$301/sqft |
Source: | ||
| 9/27/2024 | Listed for sale | $685,000$318/sqft |
Source: | ||
| 9/15/2024 | Pending sale | $685,000$318/sqft |
Source: | ||
Public tax history
| Year | Property taxes | Tax assessment |
|---|---|---|
| 2024 | $2,496 +4.3% | $392,500 |
| 2023 | $2,394 +3.4% | $392,500 |
| 2022 | $2,316 +17.4% | $392,500 +34.1% |
Find assessor info on the county website
Neighborhood: 04079
Nearby schools
GreatSchools rating
- 9/10Harpswell Community SchoolGrades: K-5Distance: 6.7 mi
- 6/10Mt Ararat Middle SchoolGrades: 6-8Distance: 12.5 mi
- 4/10Mt Ararat High SchoolGrades: 9-12Distance: 12.2 mi
Get pre-qualified for a loan
At Zillow Home Loans, we can pre-qualify you in as little as 5 minutes with no impact to your credit score.An equal housing lender. NMLS #10287.

