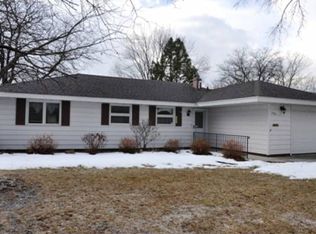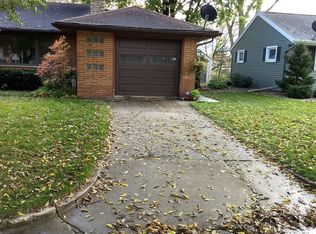Closed
$285,000
1438 Graham Ct SE, Rochester, MN 55904
3beds
1,099sqft
Single Family Residence
Built in 1954
6,098.4 Square Feet Lot
$291,700 Zestimate®
$259/sqft
$1,444 Estimated rent
Home value
$291,700
$271,000 - $315,000
$1,444/mo
Zestimate® history
Loading...
Owner options
Explore your selling options
What's special
Welcome to your dream home! This fully renovated 3-bedroom, 1-bath gem offers one-level living at its finest. Every inch of this home has been updated with care, featuring brand-new flooring, fresh paint, modern cabinets, sleek appliances, and stylish lighting—everything is NEW!
Step outside to enjoy a spacious backyard and patio that overlooks serene city land with no neighbors behind—perfect for privacy and relaxation. The exterior boasts newer siding, a maintenance-free design, and a recently updated roof and furnace for peace of mind. Don't miss the opportunity to own this move-in-ready home where quality meets comfort.
Zillow last checked: 8 hours ago
Listing updated: May 06, 2025 at 03:57pm
Listed by:
Darren D Kahmeyer 952-368-0021,
Bridge Realty, LLC
Bought with:
Darren D Kahmeyer
Bridge Realty, LLC
Source: NorthstarMLS as distributed by MLS GRID,MLS#: 6636360
Facts & features
Interior
Bedrooms & bathrooms
- Bedrooms: 3
- Bathrooms: 1
- Full bathrooms: 1
Bedroom 1
- Level: Main
Bedroom 2
- Level: Main
Bedroom 3
- Level: Main
Dining room
- Level: Main
Family room
- Level: Main
Kitchen
- Level: Main
Heating
- Forced Air, Fireplace(s)
Cooling
- Central Air
Appliances
- Included: Dishwasher, Disposal, Dryer, ENERGY STAR Qualified Appliances, Exhaust Fan, Gas Water Heater, Microwave, Range, Refrigerator, Stainless Steel Appliance(s), Washer
Features
- Basement: None
- Number of fireplaces: 1
- Fireplace features: Wood Burning
Interior area
- Total structure area: 1,099
- Total interior livable area: 1,099 sqft
- Finished area above ground: 1,099
- Finished area below ground: 0
Property
Parking
- Total spaces: 3
- Parking features: Attached, Concrete
- Attached garage spaces: 1
- Uncovered spaces: 2
- Details: Garage Door Height (7), Garage Door Width (10)
Accessibility
- Accessibility features: No Stairs External, No Stairs Internal
Features
- Levels: One
- Stories: 1
- Patio & porch: Patio
- Fencing: Partial
Lot
- Size: 6,098 sqft
- Features: Property Adjoins Public Land
Details
- Foundation area: 1099
- Parcel number: 640114010196
- Zoning description: Residential-Single Family
Construction
Type & style
- Home type: SingleFamily
- Property subtype: Single Family Residence
Materials
- Vinyl Siding
- Roof: Age 8 Years or Less
Condition
- Age of Property: 71
- New construction: No
- Year built: 1954
Utilities & green energy
- Electric: Circuit Breakers, Power Company: Xcel Energy
- Gas: Electric, Natural Gas
- Sewer: City Sewer/Connected
- Water: City Water/Connected
Community & neighborhood
Location
- Region: Rochester
- Subdivision: Homestead Add-Pt Torrens
HOA & financial
HOA
- Has HOA: No
Price history
| Date | Event | Price |
|---|---|---|
| 1/10/2025 | Sold | $285,000+1.8%$259/sqft |
Source: | ||
| 12/23/2024 | Pending sale | $279,900$255/sqft |
Source: | ||
| 12/11/2024 | Listed for sale | $279,900+45%$255/sqft |
Source: | ||
| 2/14/2024 | Sold | $193,000-8.1%$176/sqft |
Source: | ||
| 1/18/2024 | Pending sale | $209,900$191/sqft |
Source: | ||
Public tax history
| Year | Property taxes | Tax assessment |
|---|---|---|
| 2024 | $2,525 | $201,600 +0.6% |
| 2023 | -- | $200,400 |
| 2022 | -- | -- |
Find assessor info on the county website
Neighborhood: 55904
Nearby schools
GreatSchools rating
- 2/10Riverside Central Elementary SchoolGrades: PK-5Distance: 0.7 mi
- 4/10Kellogg Middle SchoolGrades: 6-8Distance: 1.8 mi
- 8/10Century Senior High SchoolGrades: 8-12Distance: 2.5 mi
Schools provided by the listing agent
- Elementary: Riverside Central
- Middle: Kellogg
- High: Century
Source: NorthstarMLS as distributed by MLS GRID. This data may not be complete. We recommend contacting the local school district to confirm school assignments for this home.
Get a cash offer in 3 minutes
Find out how much your home could sell for in as little as 3 minutes with a no-obligation cash offer.
Estimated market value
$291,700
Get a cash offer in 3 minutes
Find out how much your home could sell for in as little as 3 minutes with a no-obligation cash offer.
Estimated market value
$291,700

