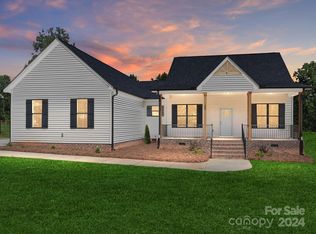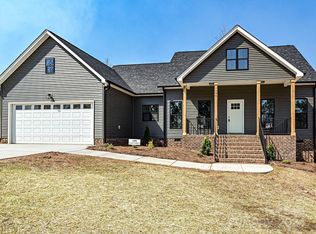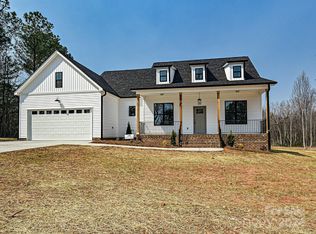Closed
$635,000
1438 Edgefield Rd, York, SC 29745
4beds
2,505sqft
Single Family Residence
Built in 2024
2.17 Acres Lot
$524,700 Zestimate®
$253/sqft
$2,969 Estimated rent
Home value
$524,700
$483,000 - $572,000
$2,969/mo
Zestimate® history
Loading...
Owner options
Explore your selling options
What's special
Look no further than this chic, dark-siding home w/ wood accents surrounded by 2+ acres of beautifully wooded, private property! This home features: Spacious bonus/bedroom upstairs with it's own full bathroom; Poured concrete front & back porches; Gorgeous cedar porch posts and mahogany front door; Completely open floor plan perfect for entertaining; 11' ceilings in the living room; Tiled kitchen backsplash and upgraded light fixtures; Super neat, hidden pantry behind kitchen cabinetry; Gold plumbing fixtures; Quartz countertops throughout; Fully tiled primary shower; and the most stunning, engineered European white oak plank flooring throughout. The location is great because it is just minutes from the bustling, Historic Downtown York area, loaded with shops and restaurants. You're less than an hour to Uptown Charlotte, and +/- 25 minutes from Lake Wylie!
Zillow last checked: 8 hours ago
Listing updated: November 04, 2024 at 12:10pm
Listing Provided by:
Maren Brisson maren@hmproperties.com,
Corcoran HM Properties,
Jordan Smith,
Corcoran HM Properties
Bought with:
Martina Linford
Allen Tate Charlotte South
Source: Canopy MLS as distributed by MLS GRID,MLS#: 4163398
Facts & features
Interior
Bedrooms & bathrooms
- Bedrooms: 4
- Bathrooms: 4
- Full bathrooms: 3
- 1/2 bathrooms: 1
- Main level bedrooms: 3
Primary bedroom
- Features: Ceiling Fan(s), Tray Ceiling(s), Walk-In Closet(s)
- Level: Main
Primary bedroom
- Level: Main
Bedroom s
- Features: Ceiling Fan(s)
- Level: Main
Bedroom s
- Features: Ceiling Fan(s)
- Level: Main
Bedroom s
- Level: Main
Bedroom s
- Level: Main
Bathroom full
- Level: Main
Bathroom half
- Level: Main
Bathroom full
- Level: Main
Bathroom full
- Level: Upper
Bathroom full
- Level: Main
Bathroom half
- Level: Main
Bathroom full
- Level: Main
Bathroom full
- Level: Upper
Other
- Features: Ceiling Fan(s)
- Level: Upper
Other
- Level: Upper
Dining area
- Level: Main
Dining area
- Level: Main
Kitchen
- Features: Kitchen Island, Open Floorplan
- Level: Main
Kitchen
- Level: Main
Laundry
- Level: Main
Laundry
- Level: Main
Living room
- Features: Ceiling Fan(s), Open Floorplan
- Level: Main
Living room
- Level: Main
Other
- Level: Main
Other
- Level: Main
Heating
- Central, Electric
Cooling
- Ceiling Fan(s), Central Air, Ductless
Appliances
- Included: Dishwasher, Electric Oven, Electric Range, Microwave, Oven
- Laundry: Inside, Laundry Room, Main Level
Features
- Has basement: No
Interior area
- Total structure area: 2,505
- Total interior livable area: 2,505 sqft
- Finished area above ground: 2,505
- Finished area below ground: 0
Property
Parking
- Total spaces: 2
- Parking features: Driveway, Attached Garage, Garage Faces Side, Garage on Main Level
- Attached garage spaces: 2
- Has uncovered spaces: Yes
Features
- Levels: 1 Story/F.R.O.G.
- Patio & porch: Covered, Front Porch, Rear Porch
Lot
- Size: 2.17 Acres
- Features: Cleared, Open Lot, Private, Wooded
Details
- Parcel number: 0702201005
- Zoning: R-7
- Special conditions: Standard
Construction
Type & style
- Home type: SingleFamily
- Property subtype: Single Family Residence
Materials
- Brick Partial, Vinyl
- Foundation: Crawl Space
Condition
- New construction: Yes
- Year built: 2024
Details
- Builder name: JSII Builders LLC
Utilities & green energy
- Sewer: Septic Installed
- Water: City
Community & neighborhood
Location
- Region: York
- Subdivision: None
Other
Other facts
- Listing terms: Cash,Conventional,FHA,USDA Loan,VA Loan
- Road surface type: Concrete, Paved
Price history
| Date | Event | Price |
|---|---|---|
| 10/24/2024 | Sold | $635,000$253/sqft |
Source: | ||
| 8/16/2024 | Listed for sale | $635,000$253/sqft |
Source: | ||
Public tax history
| Year | Property taxes | Tax assessment |
|---|---|---|
| 2025 | -- | $24,221 +532.2% |
| 2024 | $2,037 -14.4% | $3,831 -15.2% |
| 2023 | $2,378 +331.1% | $4,519 +318.4% |
Find assessor info on the county website
Neighborhood: 29745
Nearby schools
GreatSchools rating
- 7/10York Intermediate SchoolGrades: 5-6Distance: 0.5 mi
- 3/10York Middle SchoolGrades: 7-8Distance: 0.8 mi
- 5/10York Comprehensive High SchoolGrades: 9-12Distance: 3 mi
Schools provided by the listing agent
- Elementary: Jefferson
- Middle: York Intermediate
- High: York Comprehensive
Source: Canopy MLS as distributed by MLS GRID. This data may not be complete. We recommend contacting the local school district to confirm school assignments for this home.
Get a cash offer in 3 minutes
Find out how much your home could sell for in as little as 3 minutes with a no-obligation cash offer.
Estimated market value
$524,700
Get a cash offer in 3 minutes
Find out how much your home could sell for in as little as 3 minutes with a no-obligation cash offer.
Estimated market value
$524,700


