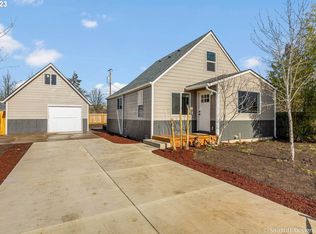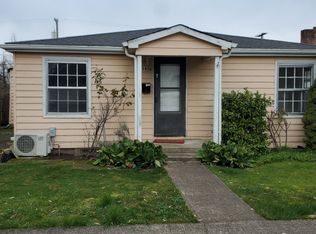Cute 3 bedroom with separate guest quarters that has half bath & is not included in sqft. Vaulted ceilings in most rooms, this floor plan offers master bed w/walk-in, full bath & separation from other bedrooms. Large RV are & alley access. Plenty of parking, great yard space & huge deck. Includes frig inside utility room. CLA for more
This property is off market, which means it's not currently listed for sale or rent on Zillow. This may be different from what's available on other websites or public sources.


