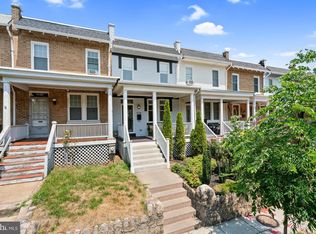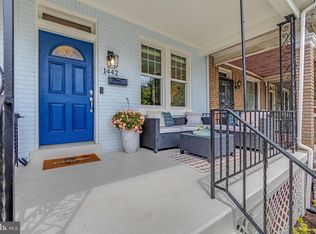Beautifully remodeled townhouse in Capitol Hill. Minutes from Lincoln Park, lively H Street NE, Barracks Row, and the historic Eastern Market area. Perfect for telecommuters, metro riders (equidistant to EasternMarket and Union Station), and highway accessors alike. Walking distance to both Miner Elementary (zone) and Maury Elementary (lottery). Solar panels coming soon for extra energy efficiency (and electric utilities included)! With three floors, three bedrooms, and 3 bathrooms, there is ample space for everyone in your family. Brick steps take you from street level, past the well-maintained flower garden, up to the recently refinished front porch (lounge furniture provided!). Perfect for enjoying your morning coffee or evening glass of wine while catching up with neighbors in this tight-knit community. Enter onto the main floor which boasts an open-concept featuring original hardwood floors and exposed brick walls. Large living room is separated from dining area by gas see-through fireplace. Marble-tiled kitchen has granite island with built-in pantry shelves, recessed lighting, and stainless steel appliances (including dishwasher, gas stove, oven, and new LG fridge). Unique sunroom addition boasts a glass double-doors, skylight, stone flooring, and large wardrobe storage unit. Continue through to the back brick patio ready to entertain with gas heat lamp, firepit and patio set all provided. Landscaped Japanese maples line the finished Moving upstairs, you will find high ceilings, large skylight and 2 bedrooms. At the top of the stairs is a hallway bathroom with shower and original pocket door. The first bedroom is roughly 10.5' x 10.5' and could be used as a standalone bedroom, nursery, or a home office + guest room with futon for those staying at home. Further down the hallway is the master bedroom oasis featuring bright windows and tall ceilings (with exposed brick accent). Master en suite bathroom is stunning: unique marble tile-work, silver-framed mirror, shower/bath combo, and crystal chandelier give you a fancy start to your day. Back downstairs, you will find the entrance to the basement off the kitchen through a glass-paned door. This finished and carpeted space has above-ground accent windows and is perfect for use as a large 3rd bedroom or 2nd living room/entertainment room. Storage abounds with an under the stairs nook and a walk-in closet. A sizeable full bathroom, washer & dryer closet, and rear exit to the back patio finish out this floor. Finally, this property also has central air conditioning and heat, plus clean energy through solar panels on the roof. Because of this, we're including free electric utility into the monthly rent. All other utilities (water, gas, cable, etc.) are the responsibility of the tenant. Looking for a family or mature individual/couple to call this gem a home (Sorry, not open to group housing or numerous roommate situations). Minimum 1-year lease. 2-year lease preferred and will lower rent to $3,700. Move-in date: July 25th or thereafter. PLEASE READ Tour/Showing: A phone interview is required before accommodating any in-person visits to the house (mask required). Minimum 1-year lease. 2-year lease preferred and will lower rent to $3,700/month. Pet policy: Dogs under 50lbs and cats allowed.
This property is off market, which means it's not currently listed for sale or rent on Zillow. This may be different from what's available on other websites or public sources.

