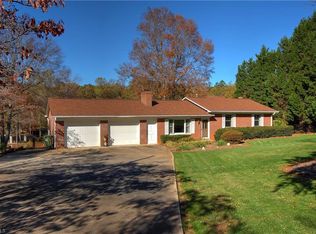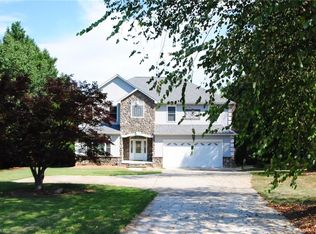Closed
$495,000
1438 Beckner Rd, Lexington, NC 27292
2beds
1,270sqft
Single Family Residence
Built in 1983
0.45 Acres Lot
$498,500 Zestimate®
$390/sqft
$1,505 Estimated rent
Home value
$498,500
$459,000 - $543,000
$1,505/mo
Zestimate® history
Loading...
Owner options
Explore your selling options
What's special
WATERFRONT HOME and IMMACULATE WELL MAINTAINED - WATER FRONT HOME LOCATED IN A QUITE COVE WITH FLOATING DOCK & PIER, NO HOA FEES !!! Looking for your forever home, this is it! Partially furnished with beautiful decor. This home features CUSTOM PELLA WINDOWS (MIRRORED) / WRAP AROUND DECK & SCREENED IN PORCH / BASEMENT-Insulated w/GARAGE DOOR / LVP & Hardwood Flooring / Kitchen has a DOUBLE OVEN, whirlpool stainless steel appliances, farm house sink, tile backsplash, bar seating, lots of cabinetry / Family room has a Wood Burning Rock Fireplace with mantel, Sliding glass doors that open to a covered rear deck/screen porch with a georgous view / Dining area has sliding glass doors leading to covered deck with an area to sit, eat and entertain / WOW -HUGE BEDROOMS you want believe! / Bathrooms have farmhouse sinks, new fixtures and toilets, LVP floors. Main bathroom has Shower-Tub combo, Washer/Dryer with storage area. Primary bathroom has walk-in-shower with double seating / Chair railing in Family Room, Dinning area, Kitchen & Hallway / BASEMENT is insulated and has concrete floors plus garage door and room for lots of storage / Beautiful Landscaping throughout property/ METAL ROOF year 2021 / This home is move in ready!!!! PLEASE SEE OWNERS ATTACHED MLS LIST OF ALL IMPROVEMENTS & ITEMS THAT DO NOT CONVEY !!! Survey Provided, security system will be deactivated with a confirmed appointment.
Zillow last checked: 8 hours ago
Listing updated: November 05, 2025 at 12:28am
Listing Provided by:
Kim Newton kimnewton865@gmail.com,
Bestway Realty
Bought with:
Robert Bare
Keller Williams Unified
Source: Canopy MLS as distributed by MLS GRID,MLS#: 4309481
Facts & features
Interior
Bedrooms & bathrooms
- Bedrooms: 2
- Bathrooms: 2
- Full bathrooms: 2
- Main level bedrooms: 2
Primary bedroom
- Level: Main
Bedroom s
- Level: Main
Bathroom full
- Level: Main
Bathroom full
- Level: Main
Dining area
- Level: Main
Great room
- Level: Main
Kitchen
- Level: Main
Heating
- Central, Heat Pump
Cooling
- Attic Fan, Ceiling Fan(s), Central Air
Appliances
- Included: Dishwasher, Double Oven, Dryer, Electric Range, Electric Water Heater, Microwave, Plumbed For Ice Maker, Refrigerator with Ice Maker, Self Cleaning Oven, Washer, Washer/Dryer
- Laundry: Electric Dryer Hookup, Main Level, Washer Hookup
Features
- Attic Other, Breakfast Bar, Built-in Features, Open Floorplan
- Flooring: Vinyl, Wood
- Doors: Insulated Door(s), Screen Door(s), Sliding Doors, Storm Door(s)
- Windows: Insulated Windows
- Basement: Basement Garage Door,Exterior Entry,Interior Entry,Storage Space,Unfinished,Walk-Out Access,Walk-Up Access
- Attic: Other
- Fireplace features: Great Room, Wood Burning
Interior area
- Total structure area: 1,270
- Total interior livable area: 1,270 sqft
- Finished area above ground: 1,270
- Finished area below ground: 0
Property
Parking
- Total spaces: 8
- Parking features: Basement, Driveway
- Garage spaces: 1
- Uncovered spaces: 7
- Details: Plenty parking for 7 or more vehicles, trailers etc. Plus basement garage parking.
Features
- Levels: One
- Stories: 1
- Patio & porch: Covered, Deck, Front Porch, Rear Porch, Screened, Wrap Around
- Has view: Yes
- View description: Water, Year Round
- Has water view: Yes
- Water view: Water
- Waterfront features: Dock, Pier, Retaining Wall, Waterfront
- Body of water: High Rock Lake
Lot
- Size: 0.45 Acres
- Dimensions: 100 x 195.88 per ta x card
Details
- Parcel number: 06036E0050006
- Zoning: RS
- Special conditions: Standard
Construction
Type & style
- Home type: SingleFamily
- Architectural style: Ranch
- Property subtype: Single Family Residence
Materials
- Wood
- Roof: Metal
Condition
- New construction: No
- Year built: 1983
Utilities & green energy
- Sewer: Septic Installed
- Water: City
- Utilities for property: Electricity Connected
Community & neighborhood
Security
- Security features: Carbon Monoxide Detector(s), Smoke Detector(s)
Location
- Region: Lexington
- Subdivision: Riverwood
Other
Other facts
- Listing terms: Cash,Conventional,FHA,VA Loan
- Road surface type: Gravel, Paved
Price history
| Date | Event | Price |
|---|---|---|
| 11/4/2025 | Sold | $495,000-6.6%$390/sqft |
Source: | ||
| 10/20/2025 | Pending sale | $529,900$417/sqft |
Source: | ||
| 10/17/2025 | Listed for sale | $529,900$417/sqft |
Source: | ||
| 10/8/2025 | Pending sale | $529,900$417/sqft |
Source: | ||
| 10/7/2025 | Listed for sale | $529,900+65.6%$417/sqft |
Source: | ||
Public tax history
| Year | Property taxes | Tax assessment |
|---|---|---|
| 2025 | $2,153 | $321,400 |
| 2024 | $2,153 | $321,400 |
| 2023 | $2,153 | $321,400 |
Find assessor info on the county website
Neighborhood: 27292
Nearby schools
GreatSchools rating
- 4/10Southmont Elementary SchoolGrades: PK-5Distance: 1.4 mi
- 8/10Central Davidson MiddleGrades: 6-8Distance: 7.3 mi
- 3/10Central Davidson HighGrades: 9-12Distance: 7.2 mi
Schools provided by the listing agent
- Elementary: Southwood
- Middle: North Davidson
- High: North Davidson
Source: Canopy MLS as distributed by MLS GRID. This data may not be complete. We recommend contacting the local school district to confirm school assignments for this home.

Get pre-qualified for a loan
At Zillow Home Loans, we can pre-qualify you in as little as 5 minutes with no impact to your credit score.An equal housing lender. NMLS #10287.

